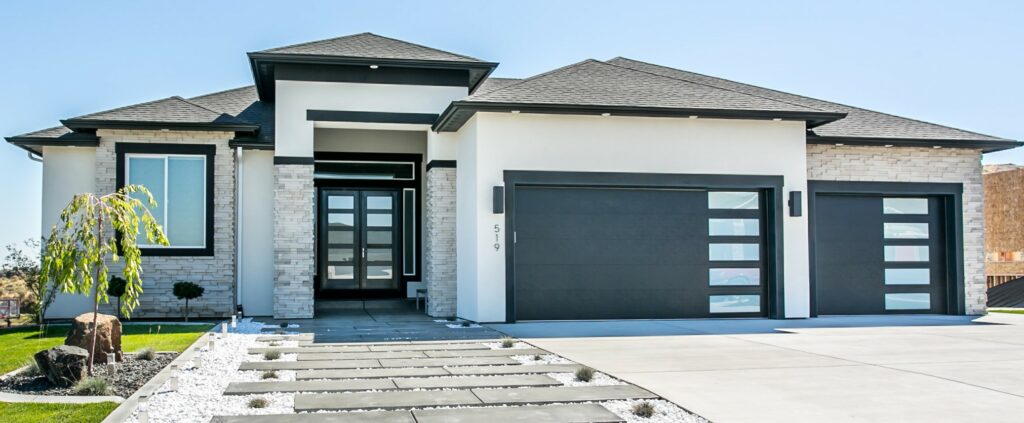The Viola Basement is a spacious 3,828 sq. ft. daylight basement home, designed for families who love to entertain. This thoughtfully crafted home includes 4 bedrooms, a home office that can serve as a 5th bedroom, 2.5 bathrooms, and a 3-car garage, offering flexibility and ample living space.
The open-concept main level features a large kitchen that seamlessly connects to the dining area and a centrally located family room. This layout opens to a large covered deck, perfect for gatherings and enjoying outdoor views. The home office and the luxurious primary suite are conveniently located on the main level, offering privacy and ease of access. The primary suite is a true retreat, featuring a large shower, a separate garden tub, his and her vanities, and a huge walk-in closet.
On the walk-out basement level, you’ll find 3 large bedrooms, each with walk-in closets, and a spacious recreation room that opens to a covered patio leading to the backyard. This level also features a large unfinished space, offering the potential to upgrade to a theater room, adding to the home’s entertainment value.

