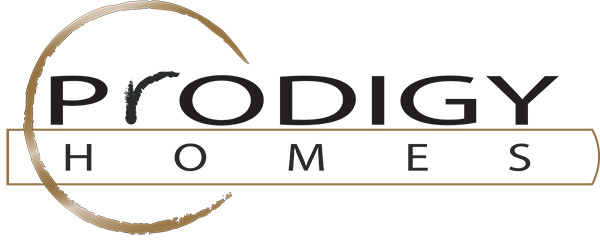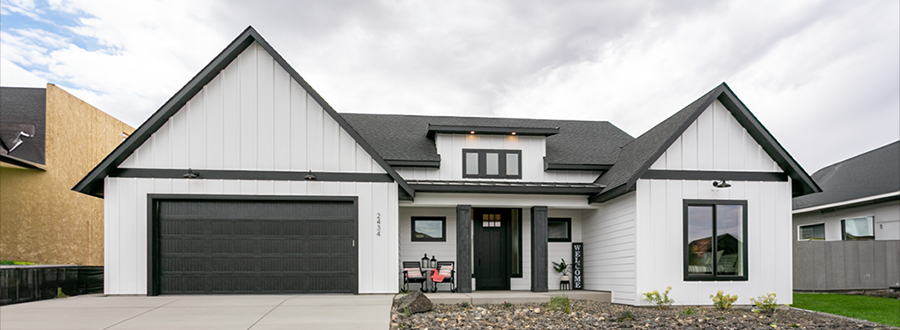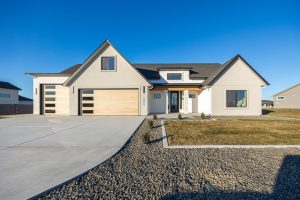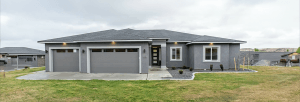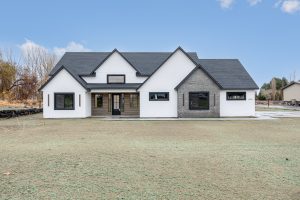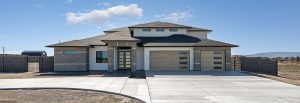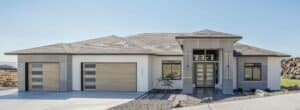The Interlude is a award winning, 2,062 sq. ft. single-story modern farmhouse that effortlessly blends charm with contemporary design. This award-winning floor plan includes 3 bedrooms, 2 bathrooms, and a 3-car tandem garage, offering both style and practicality.
Step into elegance with 16 ft. ceilings in the foyer and enjoy the spaciousness of vaulted ceilings in the family room. The primary bedroom stands out with large windows that provide ample natural lighting, creating a bright and inviting retreat. This home is thoughtfully designed for both comfortable family living and modern aesthetics. Contact us to learn more about this charming home and how it can be the perfect fit for your lifestyle.
