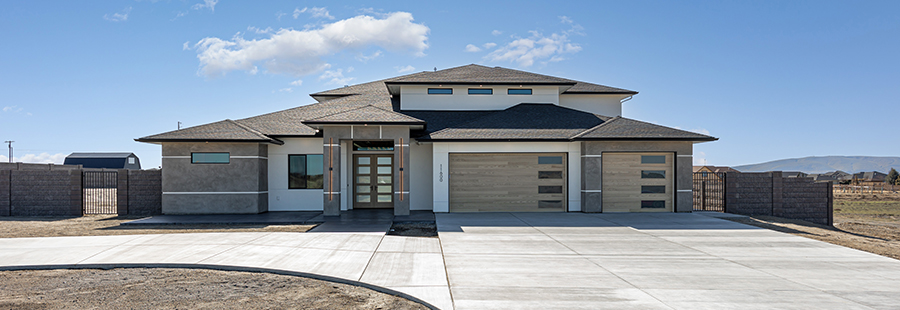The Aria II is an expansive 4,524 sq. ft. two-story home that combines grandeur with comfort. This floor plan includes 5 bedrooms, an office that can convert into a 6th bedroom, 3.5 bathrooms, and a 3-car garage. A key highlight of this home is the sophisticated Primary Suite, a private retreat separated by an elegant foyer. It features a walk-through closet and a luxurious spa-inspired bathroom with a centerpiece soaker tub, set against a fully tiled wall, and a large walk-around shower with dual shower heads.
On the main floor, two additional bedrooms are connected by a convenient Jack-and-Jill bathroom. The heart of the home is an open-concept kitchen, dining, and family area, perfect for both entertaining and everyday living. A central slider opens to a spacious covered back patio, seamlessly blending indoor and outdoor spaces. The upper level offers additional bedrooms, a hall bathroom, and a versatile Theater room for family enjoyment. Explore the photo gallery to see the exquisite features that make the Aria II a truly remarkable home.

