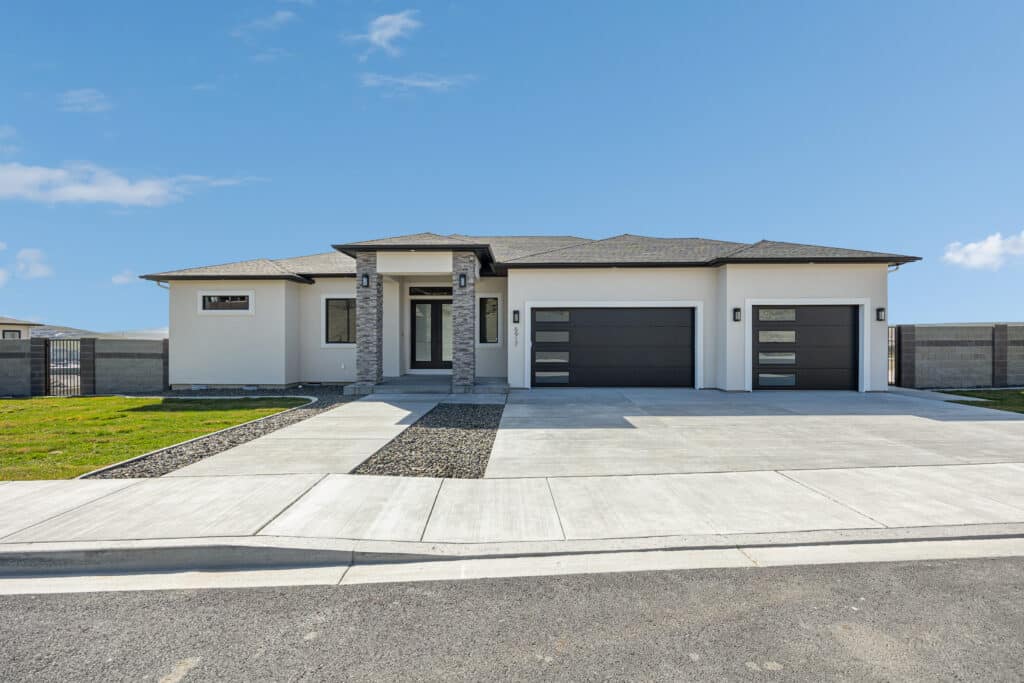The Aria Basement is an expansive 4,727 sq. ft. daylight basement home designed for luxury and comfort. This floor plan offers 5 bedrooms, an office that can serve as a 6th bedroom, 3.5 bathrooms, and a 3-car garage. A standout feature is the luxurious Primary Suite, featuring a spacious foyer that leads to a bedroom and a spa-inspired bathroom. The centerpiece soaker tub is set against a fully tiled wall, flanked by dual access to a large walk-around shower, creating a serene retreat within the home.
The main level has a generous family room, kitchen, and dining area that flows seamlessly onto a covered deck, perfect for overlooking the backyard. The daylight basement level extends the living space with 3 bedrooms featuring walk-in closets, a flex room, and a recreational room that opens to a centrally located covered patio. This walk-out basement design is ideal for large families and entertaining, offering both expansive indoor space and seamless outdoor integration.

