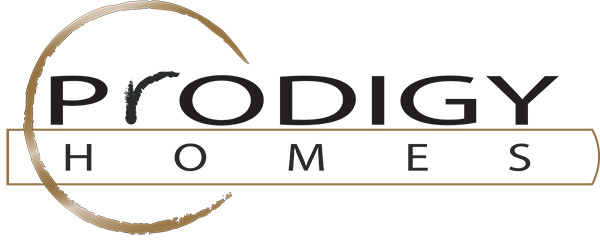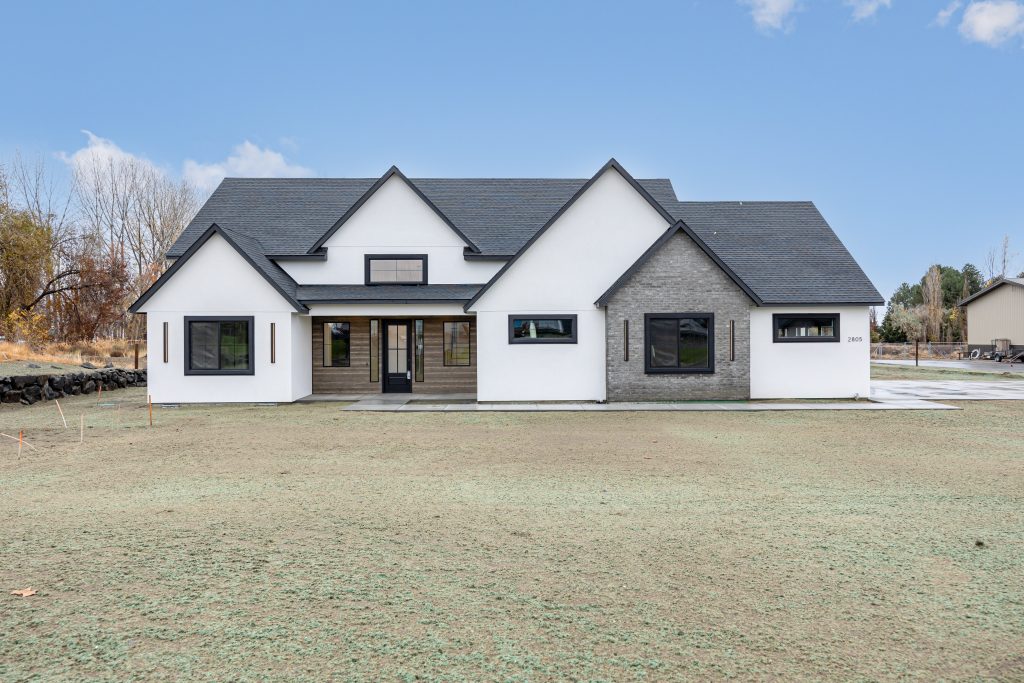Where modern farmhouse charm meets spacious, family-focused living. The Capri offers 3,398 square feet of thoughtfully designed space, with 2,883 square feet on the main level alone. There are 3 bedrooms and 2 baths on the main level, and the bonus room can be converted into a 4th bedroom with its very own bath. Vaulted ceilings soar above the expansive living area, while the side-entry garages enhance the home’s stunning curb appeal.
The heart of the home features a large, open living space perfect for gatherings, complemented by a stylish bar and a designated office for added functionality. The primary suite boasts an impressively large walk-in closet, offering both luxury and convenience. Upstairs, the bonus room comes complete with its own bathroom and walk-in closet, making it a versatile space for guests or hobbies.
Step outside to enjoy the oversized covered patio, perfect for outdoor entertaining year-round. The Capri is designed with families in mind, blending comfort, style, and practical living in every detail.

