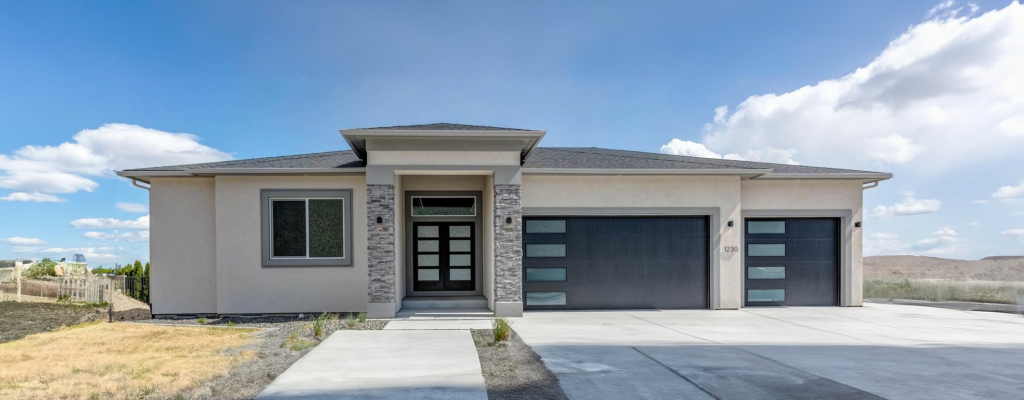The Soprano Basement is a spacious 3,251 sq. ft. daylight basement home, designed to provide comfort and versatility for modern family living. This thoughtfully crafted floor plan includes 5 bedrooms, 3 bathrooms, and a 3-car garage, offering ample space for both living and storage.
Upon entering the home, you’ll find two bedrooms, each equipped with walk-in closets, and a hall bath featuring a double vanity—ideal for shared use. The main living area showcases an open layout with a built-in entertainment center, a large kitchen island, and a generously sized pantry, perfect for gatherings and everyday convenience.
The primary suite offers a luxurious retreat with a walk-in closet conveniently located within the bathroom, enhancing functionality. The basement level features a large, versatile rec room, along with the 4th and 5th bedrooms and an additional bathroom with a double vanity. This plan also includes an expansive unfinished area, providing excellent storage options or the potential for a future sixth bedroom.
Discover the many wonderful features that make the Soprano Basement a phenomenal choice for your family. Contact us today to learn more.

