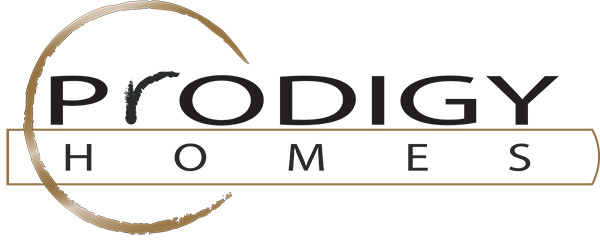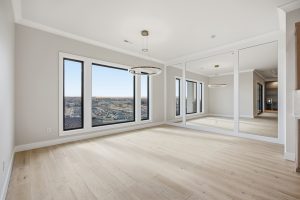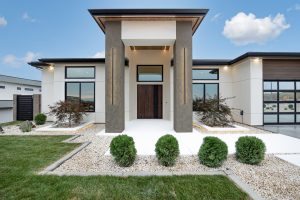The Sonata Bonus is just one of our many fantastic floorplans that people have fallen in love with.
Check out why so many people love this stunning 2488 sq. ft. home!
With 2158 sq. ft. on the main level, the family room has rich Playeau Hickory floors and is open to the dining area and kitchen contributing to the open feel of the floor plan.

There is space for everyone! This home has 3 bedrooms and an office/4th bedroom plus a 330 sq. ft. bonus room upstairs.
Let’s not forget its sizable island in the kitchen, which adds an elegant touch while the walk-in pantry provides ample storage.

The Primary bedroom features a walk-in closet, an abundance of natural lighting, and a plush Manhattan Slate carpet.
There are 3 spacious bathrooms, all with beautiful backsplashes and Rock Tile, perfect for the family and guests.
And as a final touch, there is a modern mudroom conveniently located by the 3-car garage. It is complete with cubbies for extra storage and a bench to sit and kick off your shoes after a day out.
If you would like to see more photos of this home, check out our floorplan here!
Ready to start building your dream home? Give us a call at 509-737-6227 and set up a meeting today!


