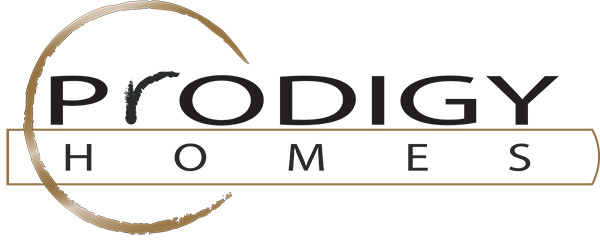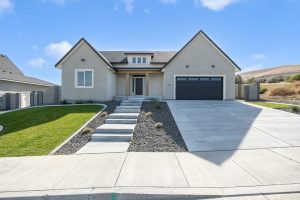At Prodigy Homes we offer a wide range of floorplans, differing in size, style, and cost. We want to make sure that when you build with us there is an option that works perfectly for you! This week we are shining the spotlight on, The Legato! Let’s take a detailed look at this floorplan.
The Legato is a 1943 sq. ft. rambler that can be built using our Pearl Collection. This home features 2 bathrooms, 3 bedrooms, plus a study or fourth bedroom.

Its thoughtful family room layout is ideal for entertaining and leads out to a covered patio.

The spacious kitchen includes a walk-in pantry.

And a 2 car garage with an optional third bay.

There are so many reasons to love the Legato floor plan! Find more information and photos of this awesome floor plan here.
If you are ready to build your dream home, give us a call! 509.737.6227


