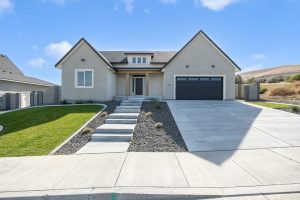We want to take a few minutes this week to share a little about one of our favorite floorplans: The Sonata.
3 Bedrooms Office/4th Bedroom 2 Bathrooms 3 Car Garage
This 2048 sq ft rambler can be an ideal fit for a wide range of family situations. With 3 bedrooms and an office that can serve as a 4th bedroom, there is plenty of room for a family, while not being too large for a couple desiring extra room for company. With open floorplans trending in construction right now, having a kitchen and dining area that are open to the family room is a real perk in this home.
Love the plan?
A Sonata is available now! Contact us to schedule your tour 509.737.6227
View the Sonata floorplan and other photos here







