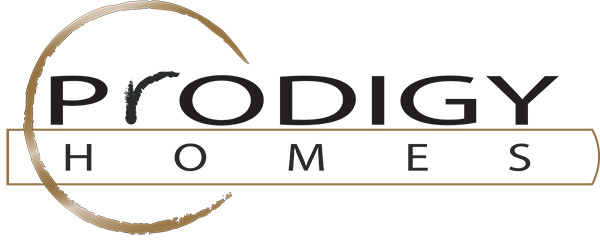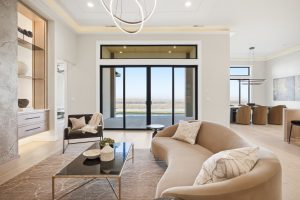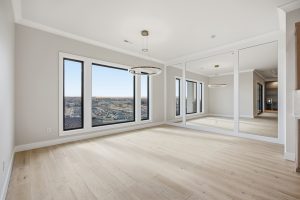Join us today as we take a brief tour through this Encore floor plan. We’re sure the gorgeous craftsman flair will leave you shouting “Encore! Encore!”
Check out this exterior! The pine soffits at the entry add a warm compliment to the gray siding (SW 6199 Rare Gray). Bright white trim (SW 7006 Extra White) contrasts beautifully with the body color, stone (Black Rundle), and painted shakers (SW 7076 Cyberspace). We love how inviting this exterior is, but let’s now turn our attention to the inside!
These walls are painted a soft gray (SW 7641 Colonnade Gray) which works beautifully with the warm wood floors. When selecting your lighting, we recommend choosing an entry light that is true to your personal style as it will serve as a focal point. This entry chandelier does just that by reflecting the tone of the rest of the home, while still defining the entry space with its warm glow.
As a space designed for gathering, the living room is by nature at the heart of a home. In this home, the living room is dressed up with many timeless features. The entertainment center is classic, yet eye-catching. Modern touches, like the coffered ceiling with LED lighting, balance with the more classic elements for an enduring style. High-quality detail and workmanship in homes like this set us apart. Are you looking to build your dream home? Contact Prodigy Homes, Inc.!
So much time is spent in a kitchen, it ought to be a room that is beautiful and comfortable. This kitchen is just that! Bold pendant lights contrast against stunning Colonial White cabinets, and under-cabinet lights accentuate a classic backsplash. A beautiful bell-style range hood pulls together what is definitely a show-stopping kitchen!
Right off the kitchen is a dining room is made for sitting, talking, and laughing with friends and family. This dining room features a classy chandelier that will look stunning over the dinner table. The windows let in inviting natural light, and the sliding door allows your dinner party to extend outside!
The master bedroom of this home includes a spacious walk-in closet. In fact, every bedroom in this home has one! Plush carpet, and warm gray walls encourage a relaxing environment that is perfect for a master suite.
This master bathroom, like the rest of the home, strikes a great balance between trendy and timeless. We love their warm but neutral color palette!
While all of our homes have a utility room, this plan is extra spacious. Housing a sink, cabinets, and plenty of counter space, Encore’s supersized utility room is both functional and comfortable.
This is just one of many dream homes we have made a reality, and we would love to build yours!
Contact us to schedule a meeting! 509.737.6227


