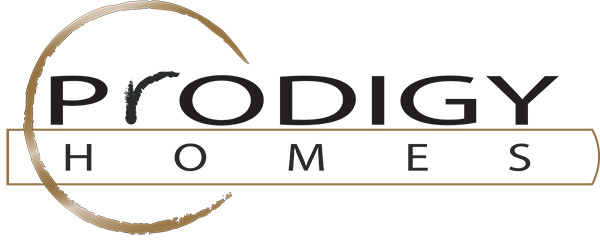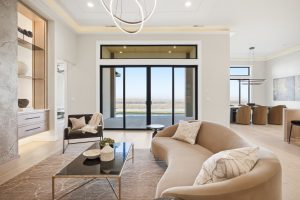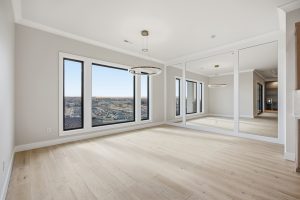At Prodigy, we really strive to give our buyers the best of both worlds when it comes to their homes. We aren’t a custom home builder, which is why we’re able to offer fast build times and competitive pricing. However, it’s also important to us to give you a home that feels personalized and is suited to your needs. So, from time to time, we roll out a new floor plan to address the needs of our buyers. One of our newest plans is the Presto. This mid-size rambler includes 4 bedrooms, 3.5 baths, and is 2,840 sq. ft. Recently, we completed our very first Presto home. We’d love to show you around!
Contemporary Curb Appeal
This stunner sports a striking black, white and grey color palette. The modern trim and five-lite door help to create a very sophisticated exterior. The front elevation of the Presto is nearly the same as the Tempo III, but with a single front door.
Classic With a Modern Twist
As an opening statement, a black and white marble floor in a timeless design that is reminiscent of the first half of the 20th century will always be in good taste. The door and chandelier add a welcome note of modernity to this elegant entryway.
An Exquisite Focal Point
In the living room, we find yet another chandelier that perfectly strikes the balance between sparkly and sleek. The marble surrounding the linear fireplace echoes the entryway, uniting the two spaces. Behind the glass shelving, a faux finish adds another shimmering element to the room.
Flawless Kitchen
A kitchen that is mostly white faces the danger of feeling cold, or, at worst, boring. This kitchen does not fall into either trap. The contrasting stained island and wood flooring bring in some warm, organic elements. The sculptural pendants and raise-textured backsplash keep things interesting, and are showstopping features.
Taking center-stage in this master bath is a clean-lined freestanding tub. Never limit pendant lights to just your kitchen island; they also make a showstopping statement as vanity lighting, as you can see from this gorgeous example.
Balancing out the chrome and the stark modern tub, wood-grain tile and pebble flooring bring in an element of nature. Partially enclosed by glass, which creates two handy benches/shelves, this open shower feels incredibly spacious.
Find Out More About the Presto
Think you’d like to see more photos and view the floorplan? Head over here. And don’t forget to browse through the rest of our floorplans. For something similar to the Presto, check out the Tempo plans.
Ready to get started building a beautiful home of your very own? Contact us at 509.737.6227 to schedule a meeting!


