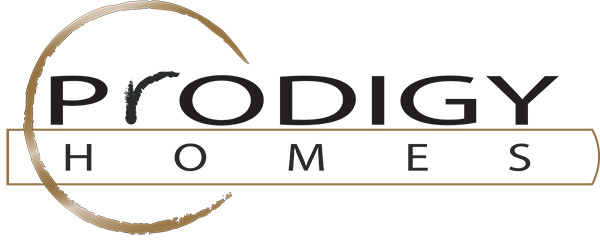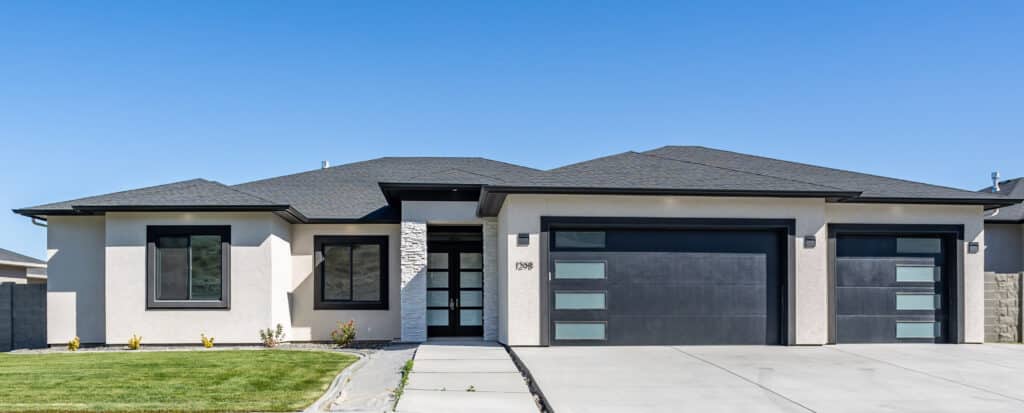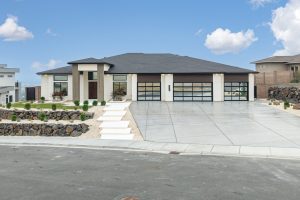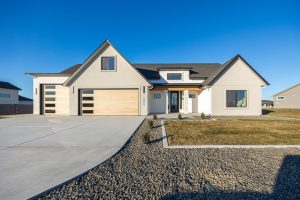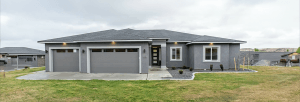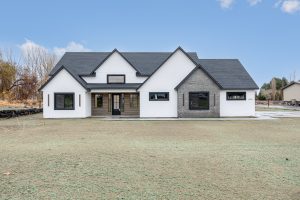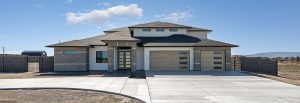The Tempo is a beautifully designed 2,612 sq. ft. rambler that effortlessly accommodates modern family living and entertaining. This spacious home offers 4 bedrooms, 2.5 bathrooms, and a 4-car tandem garage, providing ample space for families of all sizes.
The heart of the Tempo is its large family room, which is seamlessly connected to both the kitchen and dining areas. This open-concept layout is enhanced by a centrally located slider that opens to a large covered patio, making it an ideal setting for large family gatherings and outdoor entertaining.
This well-thought-out floor plan includes convenient features such as walk-in closets for ample storage, a huge pantry for kitchen essentials, and a mudroom located at the garage-to-house entry for added convenience. Explore the Tempo floor plan and see why it’s perfectly suited for modern living. Be sure to check out some of the previously built homes for inspiration.
