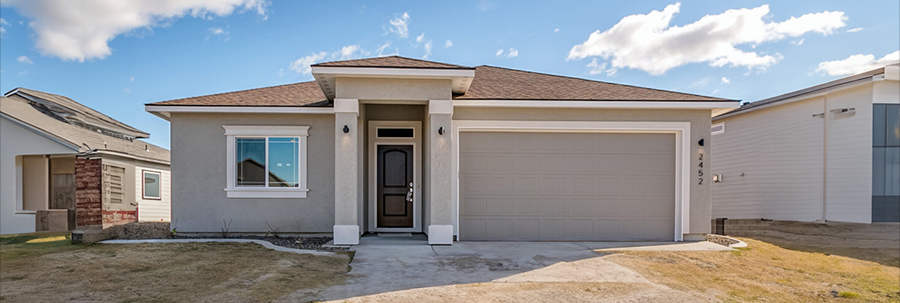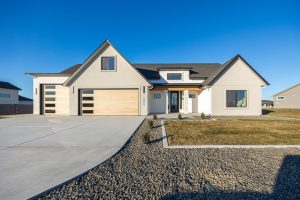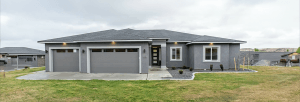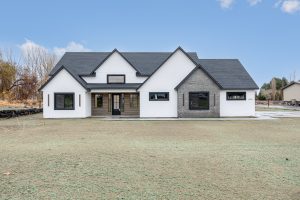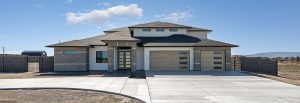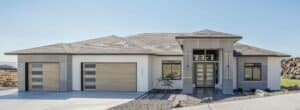The Legato is a thoughtfully designed 1,943 sq. ft. single-story home that combines modern comfort with convenient living. This versatile floor plan offers 4 bedrooms, 2 bathrooms, and the option of a 2 or 3-car garage, providing ample space for families of all sizes.
The heart of the home is the open-concept kitchen and dining area, seamlessly connected to the family room. A centered fireplace adds warmth and charm, while a slider provides easy access to a large covered patio, perfect for outdoor gatherings and relaxation. The spacious kitchen is equipped with a walk-in pantry, offering plenty of storage for culinary essentials.
Additional features of the Legato include a dedicated laundry room and a mudroom, enhancing the home’s functionality and organization. Experience the perfect blend of style and practicality in the Legato , a home designed to meet the needs of modern living.

