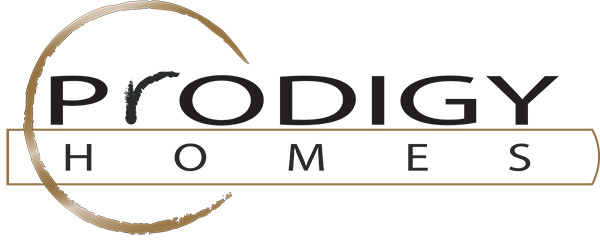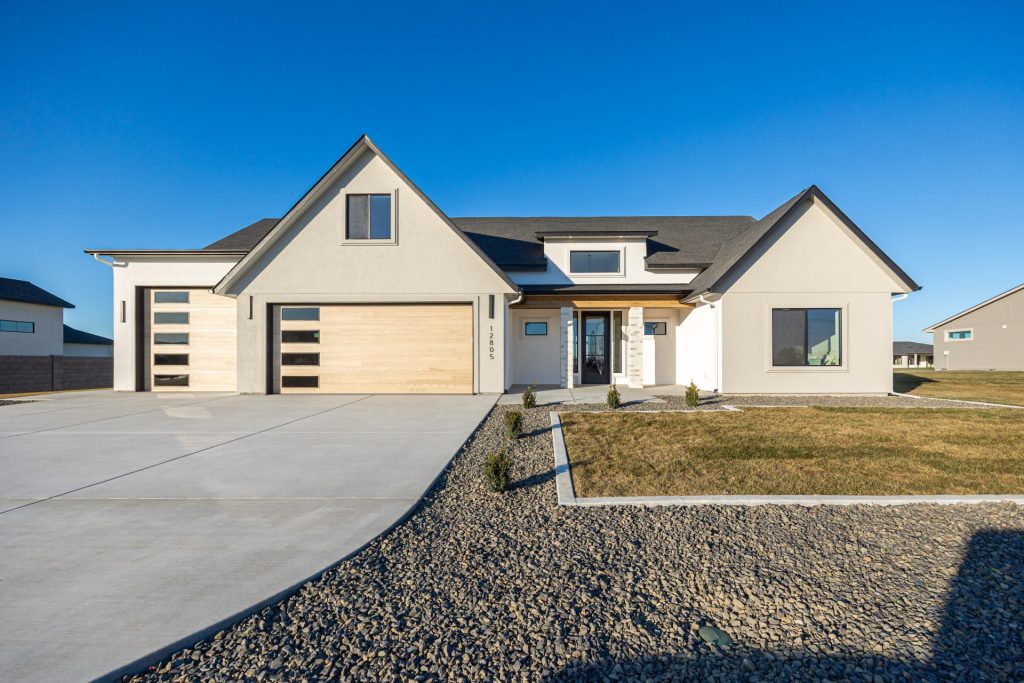Discover the Interlude Bonus RV—a modern farmhouse designed for luxury and flexibility. With 4 bedrooms, 3 bathrooms, and a versatile bonus room, this 2,742 sq. ft. home offers spacious, open-concept living with vaulted ceilings, a stylish fireplace wall, and abundant natural light.
The gourmet kitchen flows effortlessly into the dining and living areas, while the private primary suite features a spa-inspired bath and walk-in closet. Upstairs, the bonus room with a full bath is perfect for guests, a playroom, or media space.
The attached 3-car garage includes an oversized RV bay, ideal for storage, hobbies, or weekend getaways. Set on a half-acre lot in Spencer Estates, the Interlude Bonus RV also features a grand 16-ft entry, covered patio, mudroom, and designer finishes throughout.
This is elevated suburban living—functional, beautiful, and built to fit your lifestyle.

