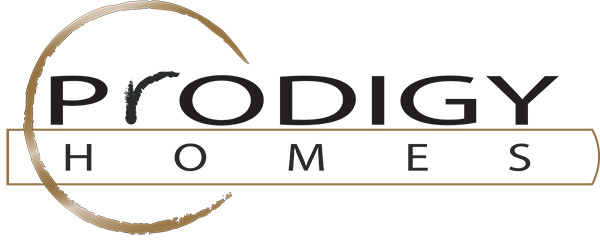The Interlude Bonus is a 2,458 sq. ft. rambler that artfully combines modern farmhouse charm with functionality. This home offers 4 bedrooms, 3 bathrooms, and a 3-car tandem garage, making it ideal for family living and entertaining.
The open-concept floor plan is highlighted by a tall 16 ft. entry ceiling and vaulted ceilings in the family room and primary bedroom, creating a sense of space and grandeur. Large windows throughout the home ensure ample natural lighting, enhancing the inviting ambiance. The spacious family room features a fireplace on the entertainment center wall, providing a cozy focal point for gatherings.
One of the standout features is the large bonus room with an attached bathroom, perfect for hosting guests or creating a private retreat. Additional conveniences include a luxurious primary suite, a covered patio for outdoor enjoyment, a full laundry room, and a mudroom equipped with a built-in storage bench. The Interlude Bonus offers a perfect blend of luxury and practicality for modern living.

