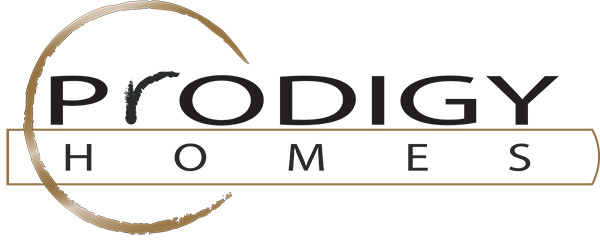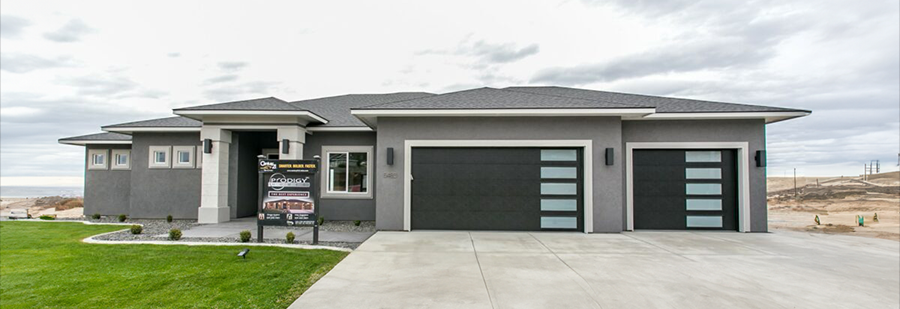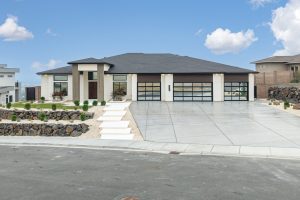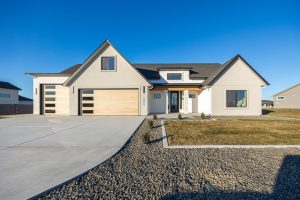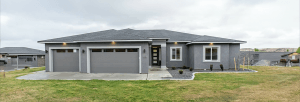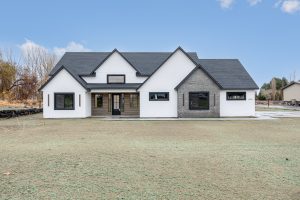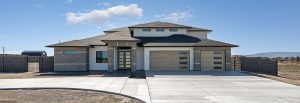The Encore floor plan is a beautifully crafted 2,668 sq. ft. single-story home, designed to offer both luxury and practicality for modern living. This spacious home includes 3 bedrooms with a flexible 4th bedroom that can be used as an office, plus 2.5 bathrooms, and an attached 3-car garage.
The Encore features a large utility room with ample storage, a walk-in pantry, a convenient mudroom, and a split-concept bedroom layout that enhances privacy and functionality. The primary suite offers an oasis of comfort with an oversized vanity, a walk-in shower, and a soaking tub. The two additional bedrooms share a Jack and Jill bathroom, providing a suite-like arrangement for family or guests.
The expansive family room seamlessly connects to the kitchen and dining areas, creating an open and inviting environment for both daily living and entertaining. A centralized slider opens to a large, covered patio, perfect for outdoor relaxation and gatherings. True to its name, the Encore is designed to be a standout home. Visit our photo and video gallery to explore more of what this exceptional floor plan offers.
