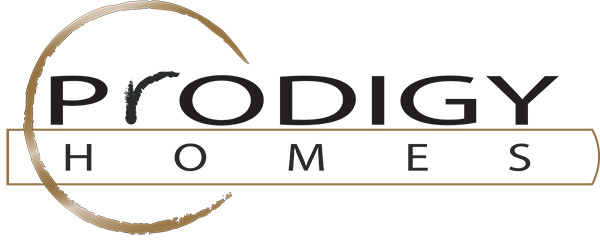The Interlude Basement Mod Floorplan
The Interlude Basement is Prodigy Homes’ take on the modern farmhouse. This Daylight Basement home is 4,144 Sq Ft with 4 Beds, 4.5 Baths, Office, Theater, Rec. Room, huge Deck, and Patio. You will see Prodigy’s eye for detail from the clear stained cedar-wrapped entry columns to the traditional lap siding with board and batten accents. The black and white exterior of the home adds a touch of modern flair. The Interlude Basement boasts a 16 Ft tall foyer opening into the grand vaulted family room with large windows capturing the spectacular views. Enjoy touches of farmhouse from Chalk Dust brick at the floating mud room bench and fireplace wall, to wooden beams and lighting fixtures. The Chef’s kitchen features an extended butler’s pantry, maple cabinets, quartz countertops, a professional range, a stainless vent hood, and a large island. At the walkout-basement level, enjoy movies in the Home Theater room, with its rope lighting and wall sconces designed for that authentic theater feel. The large Rec. Room with convenient wet bar opens to the large patio and the backyard. Finally, relax on your patio and stay warm at the firepit. Come and enjoy this modern farmhouse, designed with families in mind.
- PARADE OF HOMES™ AWARDS:
- Best Exterior Appeal
- Best Primary Suite Award
