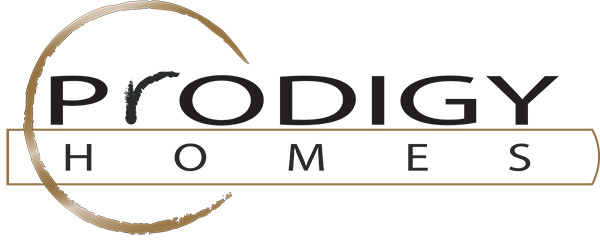Tempo Bonus Floorplan
Designed by Prodigy to be a perfect family home, The Tempo Bonus is a medium-sized rambler with 2,810 sq. ft. of graciously flowing space, mastering both elegance and coziness. Branching from the main living area are 3 bedrooms, 2.5 bathrooms, an office, and a bonus room. A side-loading 3-car garage creates a sleek exterior. As you walk through the Tempo Bonus, you’ll notice Prodigy’s characteristically exquisite ceiling treatments overhead. Underfoot, durable, beautiful engineered hardwood and tile floors flow throughout. The stunning kitchen is filled with high-end appliances, quartz countertops, and quality cabinetry. In the master suite, a corner tub makes a striking focal point. Thoughtfully designed and full of dazzling details, you’ll want to call the Tempo Bonus your own!
- PARADE OF HOMES™ AWARDS:
- Best Workmanship
- Refined Luxury Living
