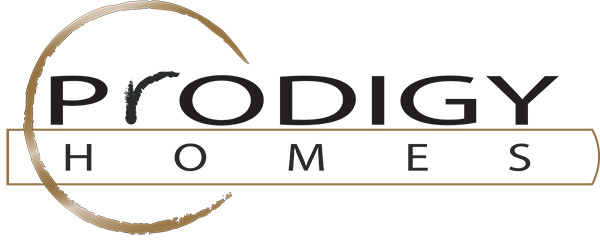Bravo II Floorplan
Featured in 2016 Parade of Homes™, The Bravo II is a sensational 2 story home with an ample 4,612 square feet. This house features 5 bedrooms, with 2 upstairs and 3 downstairs, including the master. The office can function as an optional 4 th bedroom. The bedrooms on the main level share a jack-and-jill bath—perfect for a family with children, or for guests. The master suite is particularly memorable, featuring a foyer, spacious closet, and dazzling bathroom. The stand-alone tub and walk-in shower make a big statement. The Bravo II also offers a 3 car garage with a large shop area, a convenient mudroom off the garage, a utility room, a covered deck, and a theatre room on the second floor. Perfect for entertaining and everyday family living, the Bravo II is a truly unforgettable home.
- PARADE OF HOMES™ AWARDS:
- Peoples Choice Award
- Best Workmanship Award
- Best Overall Award
- Best Master Suite Award
- Best Exterior Appeal Award
- Best Landscaping Award
