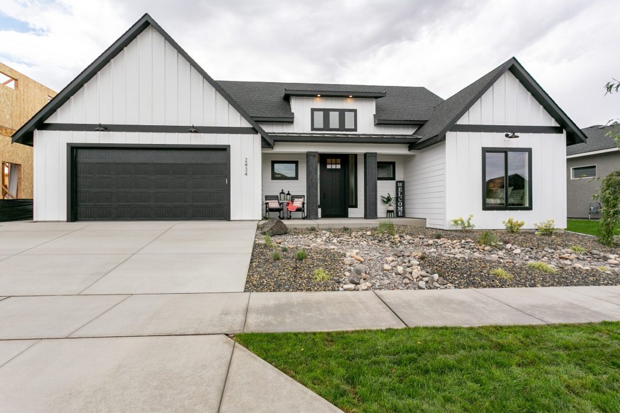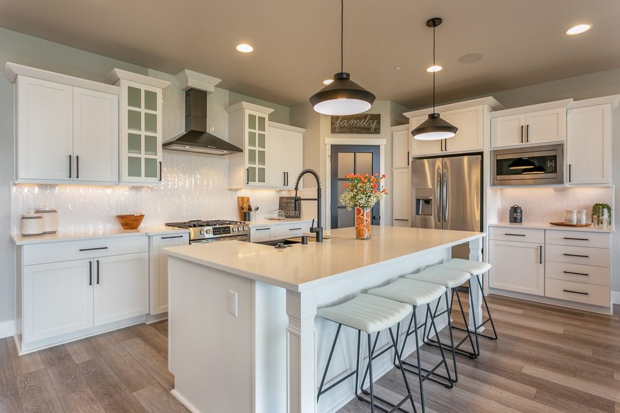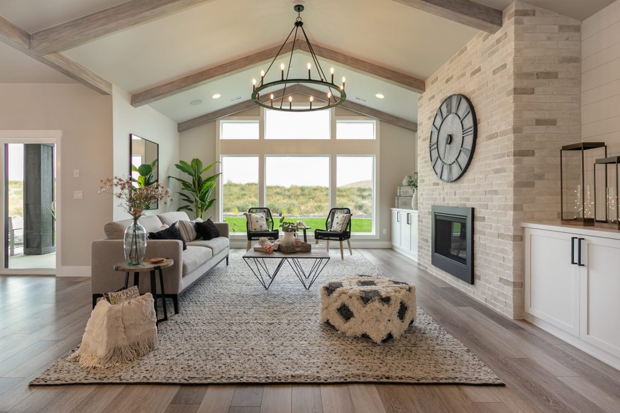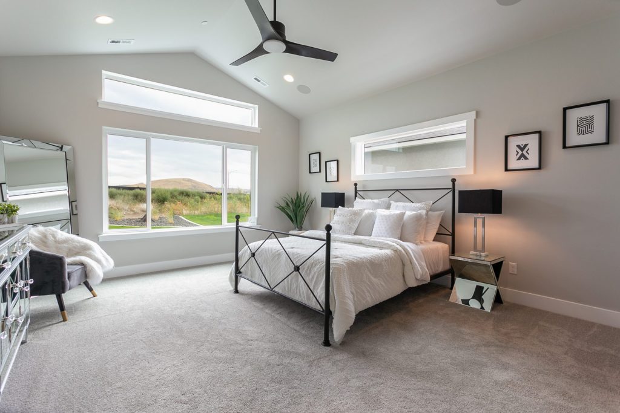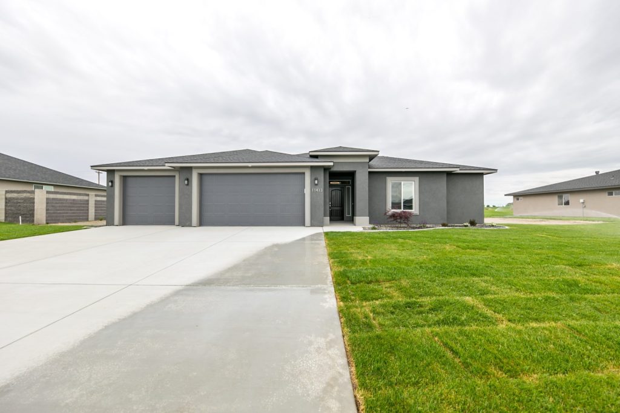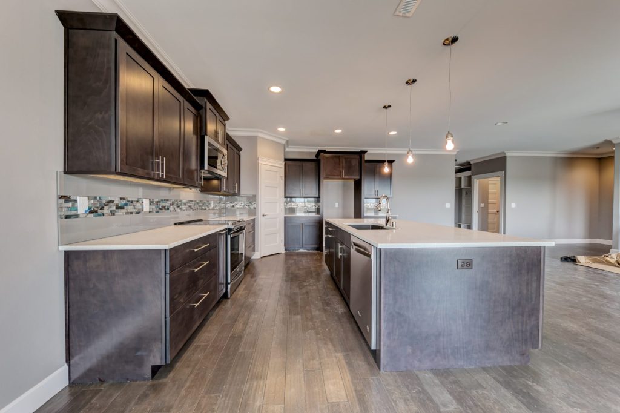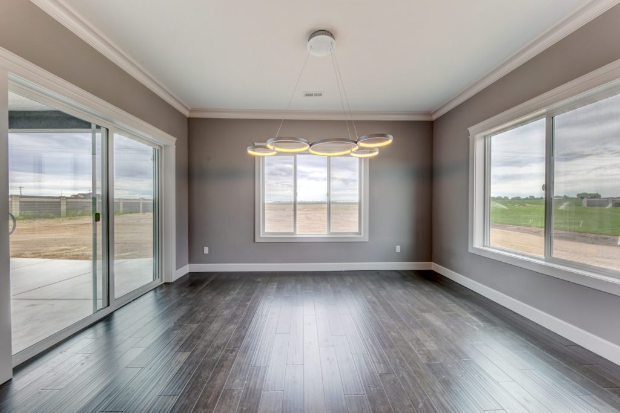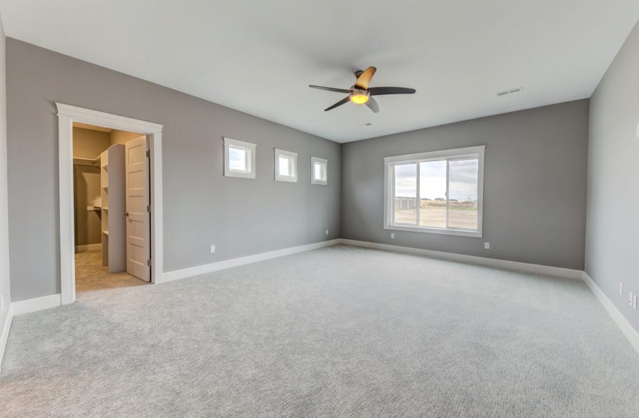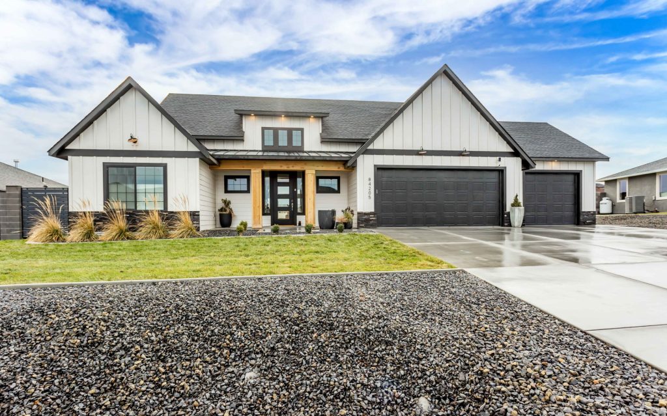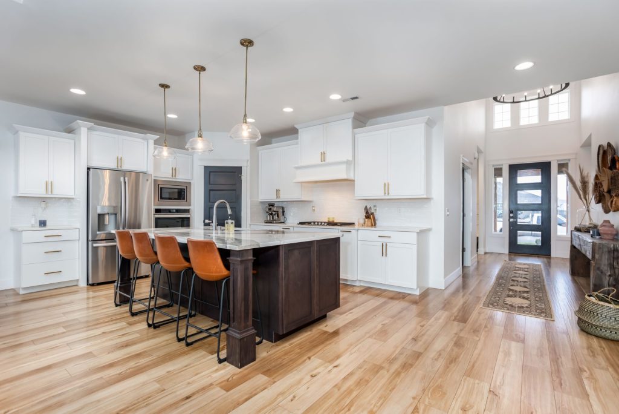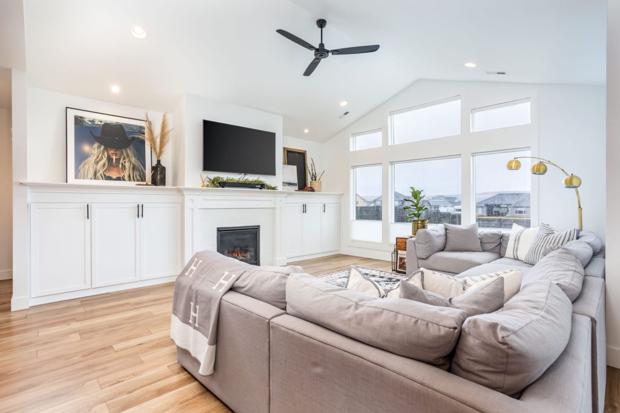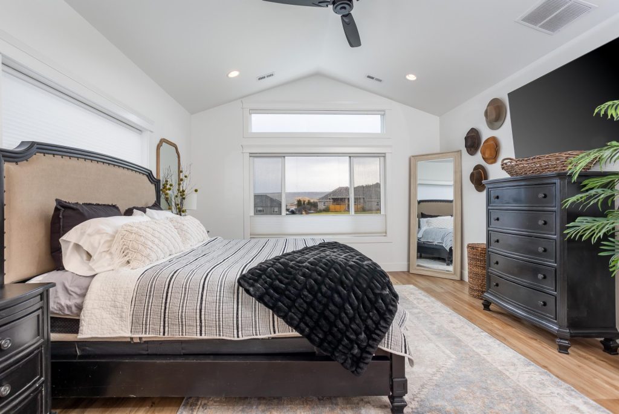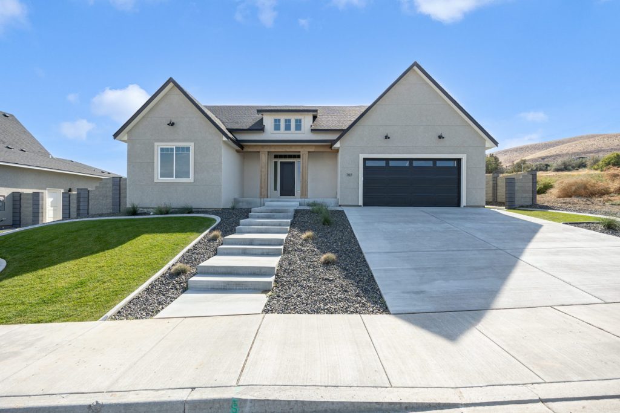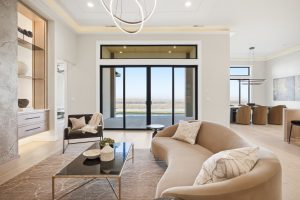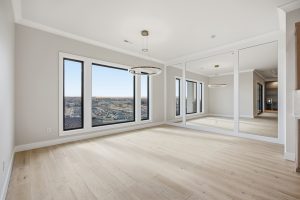Choosing the perfect home is about more than just square footage—it’s about how that space works for you. For buyers seeking manageable, well-designed homes without sacrificing style or comfort, our collection of floor plans under 2,500 sq. ft. hits all the right notes.
Whether you want a flexible layout to grow with your family or a cozy retreat to call your own, these homes combine smart design with livability.
Single-level | 3 Bedrooms | 2 Bathrooms
Vaulted ceilings in the entry, family room, and primary suite create a light, airy atmosphere that instantly welcomes you in. With a spacious kitchen and walk-in pantry, a thoughtful split-bedroom layout, and a relaxing primary suite, this plan blends practicality with the kind of everyday comfort you’ll love coming home to.
Single-level | 3 Bedrooms | 2 Bathrooms
The open-concept kitchen, dining, and family room create a warm, connected living space that flows out to a covered patio—perfect for gathering or unwinding. A spacious primary suite with a walk-in shower, soaker tub, and generous closet adds a touch of everyday luxury to this inviting floor plan.
Single-level | 3 Bedrooms | 2 Bathrooms
This 2,280 sq. ft. rambler blends modern farmhouse style with flexible living. Vaulted ceilings in the entry, family room, and primary suite create an open, airy feel. Enjoy a cozy fireplace, a versatile flex room with backyard views, and a spacious primary suite. Plus, a covered patio, laundry room, and mudroom make daily living easy and stylish.
Single-level + Bonus Room | 3 Bedrooms + Bonus | 3 Bathrooms
This 2,458 sq. ft. rambler features vaulted ceilings in the entry, family room, and primary suite, creating a bright, spacious feel. With 4 bedrooms, 3 bathrooms, and a cozy fireplace, it’s perfect for family living and entertaining. The large bonus room with its own bathroom offers extra privacy for guests or a retreat. Plus, enjoy a covered patio, full laundry, and a mudroom with built-in storage for everyday ease and style.
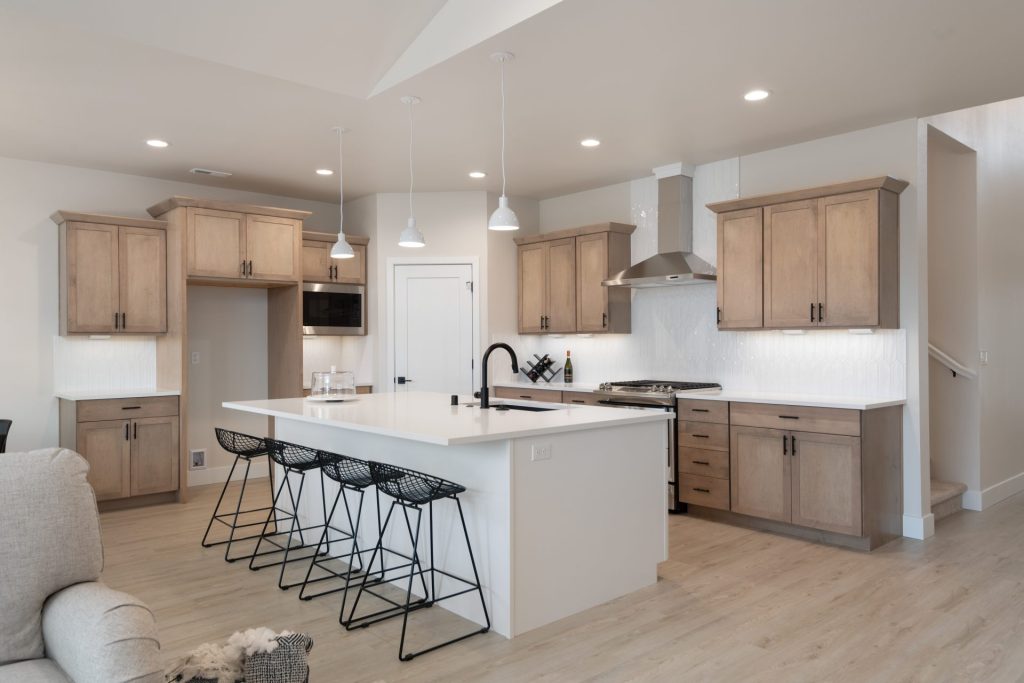
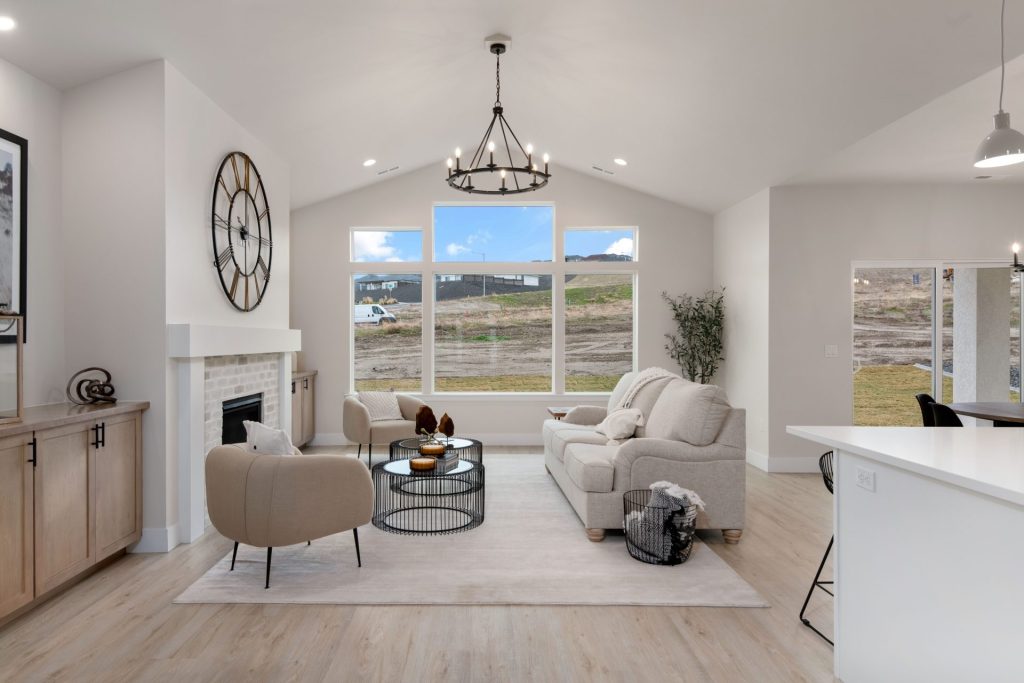
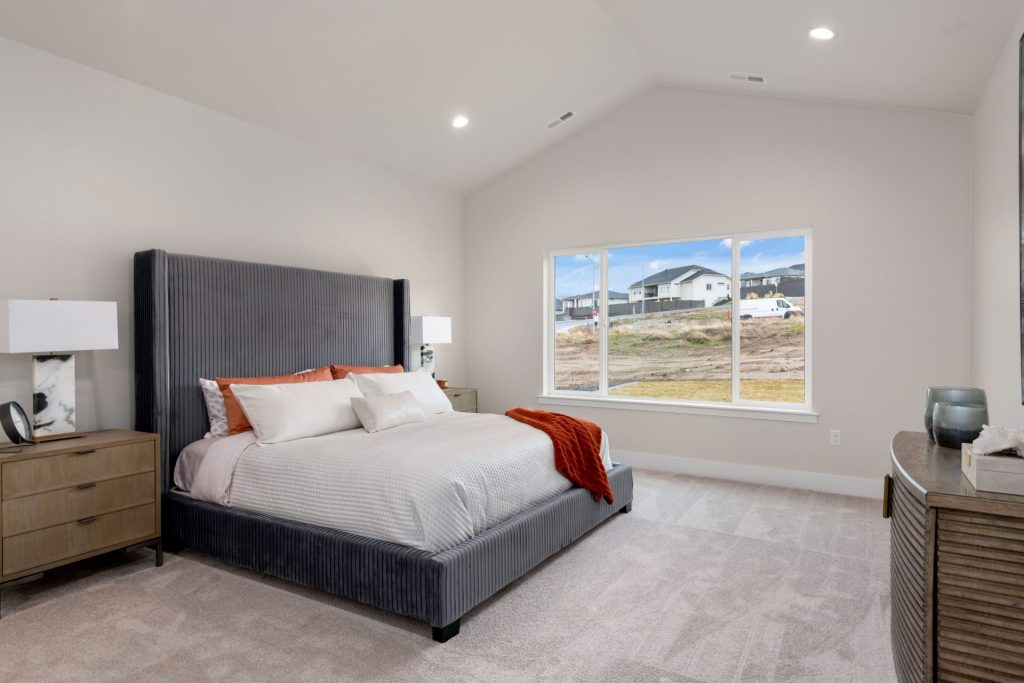
Which One Fits Your Life?
With options for extra rooms, bonus spaces, and flexible layouts, these floor plans give you the freedom to choose what suits your family best—whether that’s cozying up in a quiet retreat or creating space to work, play, and grow.
Ready to explore more? Contact us today!
See all floor plans = [here]

