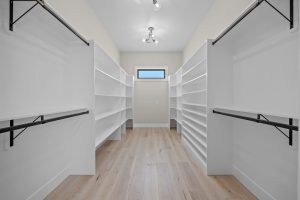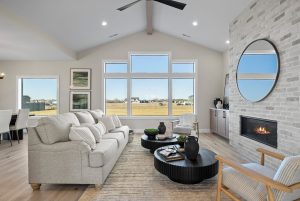We have a beautiful new model home available that we are very excited to share with you! Built from our very popular Soprano Basement plan, this is a 4 bedroom, 3 bathroom home, which means there’s plenty of room for both family members and guests! It’s 2,970 sq. ft. We know you’re going to love this home, which feels contemporary and sophisticated, yet warm and inviting. Let’s take a tour!
Starting from the curb, you can already see the sophistication of this home! The trim is the same color as the body, so as not to detract from the streamlined aesthetic. However, to further define the bump-outs, two different body colors are used. The lighter color is “Repose Grey” from Sherwin Williams (SW 7015), and the darker color is “Dovetail” (SW 7018). The dark bronze color of the double doors really makes them stand out, while the sideways windows on the garage doors add to the modern aesthetic.
Moving inside, you can see that the entryway is filled with abundant natural light, thanks to the 3-lite doors and the transom above. A beautiful glass fixture adds a lot of elegance, while the warm hardwood floors feel very inviting.
This plan feels so open yet cozy! Since this is a daylight basement home, you can see the stairs leading down to the left. Being able to look straight through to the 12 ft. sliding glass doors not only highlights the breathtaking view, but really adds to the open and airy feel.
What a welcoming kitchen! We love the color palette of warm neutrals, beautiful wood floors, and a herringbone backsplash in a soft grey. The white perimeter cabinets and quartz countertops bring an element of crispness that sets it all off nicely. The sparkle of the nickel and glass pendant lights feels at once modern and classic.
This transitional living room uses a warm neutral color palette to achieve a cozy feel. Echoed here are the beautiful grey tiles from the backsplash, as well as the white cabinetry. This helps unify the great room into a cohesive space, as opposed to three very different rooms that just happen not to have walls between them—which you don’t want. The natural textures and earthy colors of the furniture really complement the feel.
This is the upstairs hall bath, which has a double vanity and a tub/shower combo. There’s another one downstairs, which has the same layout. We’re showing you this one because we can’t get enough of that backsplash! The soft colors and elegant movement suggest mother-of-pearl to the eye. Just stunning!
On to the master suite, which also benefits from the wonderful view. This spacious room features a soft carpet underfoot and a sleek fan overhead. We love the pop of teal from the chair, which really sets off all the neutrals.
Now for the inviting, spa-like master bath! The secret to the soothing feel is the warm, light neutral color palette. The softly striated tile creates a pleasing sense of movement, while the textured tile bring in dimension and depth.
In the shower, a wide strip of the sculptural, 3-D tile runs all the way around, making a strong accent. The pebble tile feel adds to the spa-like vibe and feels great underfoot.
Love this home? So do we! Guess what? As we mentioned earlier, it’s available right now! Check out this page for more photos and details about this home. If you’re thinking it might be the house for you, please feel free to contact either us or one of our wonderful agents.


