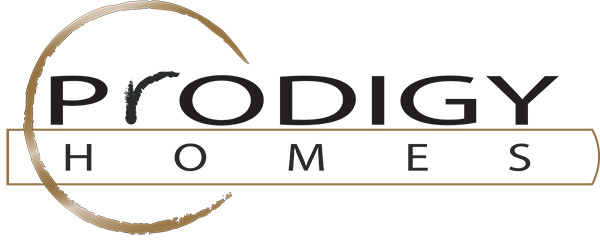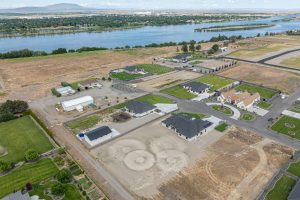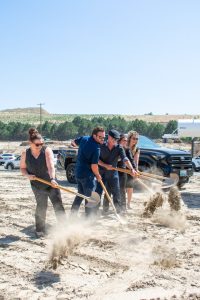For some time now, there has been a steadily growing trend in how people approach buying or building a home—and this trend will only continue rising. Accessibility, rarely considered in the past, is a concern people are increasingly aware of. More and more people have shouldered the responsibility of providing care to an aging relative. The Family Care Alliance (FCA) says that about 34.2 million Americans have provided care to an adult over the age of 50 in the last 12 months. Additionally, millions of others care for or are themselves disabled adults. There is another demographic of homebuyers that are not currently in any of these situations, but, cognizant of the fact that circumstances in life can change, are designing their home with the future in mind, making sure it is easily accessible.
In the past, stairs were commonly featured in homes without a second thought, with bedrooms typically upstairs. These days, many homeowners are asking for the master bedroom on the main level, or for no stairs at all. A significant number of our plans at Prodigy don’t have any stairs, but here we’ve tried to gather some of our most accessible options. Plus, at the end of the post, we’ll give a great tip for building an accessible home. So, here are 7 absolutely stair-free plans, from smallest to largest.
1. The Adagio
The Adagio is a 2,144 sq. ft. plan with 3 bedrooms and 2.5 baths. A manageable, compact size, it nonetheless has ample space to move about in, thanks to the open layout.
Double doors connect the master bedroom both to the rest of the house and to the adjoining bath, making both easily accessible.
To see more pictures of the Adagio and see the full floorplan, visit this page.
2. The Tempo
At 2,488 sq. ft., the Tempo is a comfortable size. A well-designed, easily navigable plan with an open layout, we really love the Tempo.
This rambler has 3 bedrooms and 2.5 bathrooms, plus an office. Each of the roomy bedrooms has its own walk-in closet. See more pictures, learn about all the features, and view the floor plan here.
3. The Encore
Next up, we have the Encore, which is a 2,668 sq. ft. home with 3 bedrooms and 2.5 bathrooms.
One of the great things about the Encore is that two of its bedrooms share a Jack-and-Jill bath. This configuration automatically makes most people think of kids’ rooms, but it also works really well if you want to have two guest rooms without providing a separate bathroom for each guest. If you’re caring for an adult family member that lives in your home, an innovative use of the space would be to set up one of the bedrooms as a bedroom and then set up the other to be their own private sitting room or study. This would give them their own space, privacy, and a measure of separation from the rest of the home.
The other feature that sets the Encore apart from some of our similar ramblers is the spacious laundry room, with an extra counter that allows it to double as a place for sewing, crafts, or other hobbies.
Want to see more pictures of this beautiful home, get a full break-down of its features, and view the floor plan? Click here.
4. The Tempo II (Or the Tempo III)
Now we come to the Tempo II. If it feels familiar, it’s because we already showed you the original Tempo, so we won’t talk about this one too much. There are just a couple of differences we want to highlight.
The first difference with the Tempo II is a larger master bath. Also different from the original Tempo is the layout, which is even more accessible than the other.
The other addition to the Tempo II is a gym/rec room/whatever-you-want! This large, versatile room is a great addition to a home. Since it also has a closet, you could use it as an additional bedroom if you wanted.
If you want to find out more about the Tempo II, you can get all the details here. We also recommend you check out the Tempo III, which is very similar but features an even bigger bonus room.
5. The Beethoven
At 2,803 sq. ft., the Beethoven is a spacious, elegantly flowing rambler. The entryway of this home is nice and wide, and features double-doors.
As you can see, thanks to the generous, open floorplan, there’s plenty of room for maneuvering around furniture with ease.
The master bath is open to the rest of the master suite via an archway, providing easy access.
The Beethoven plan is popular for good reason, and we’ve only touched on a couple of its features. Visit this page for more information.
6. The Presto
The front elevation of the Presto is similar to the Tempo II, and there are a few similarities between the two. However, there are significant differences as well. The Presto is bigger than the Tempo, at 2840 sq. ft. It has 4 bedrooms and 3.5 bathrooms. There are some features we’re excited to show you!
Like most of our plans, the Presto features a very large, open main living area. This is so much more accessible than having a collection of separate, closed-off rooms. The open kitchen with an enormous island makes it easy for the whole family to gather around!
Branching off to one side of the living area, there are two short hallways. One leads to the master suite. The other leads to the other two bedrooms, a shared hall bath with a double vanity, and a roomy laundry room.
Clear on the other side of the house, past the kitchen, there’s another hallway. This is the feature we are especially excited to share with you because it makes an ideal setup for a variety of situations.
The fourth bedroom has its own ensuite bathroom—like another master! This is such an ideal setup if you have an adult family member living with you. It also makes a very thoughtful guest room. In either case, it allows some separation from the other rooms in the house, with easy access to the kitchen and living area.
The Presto is a fairly new plan, and it has so much to recommend it. To view the floorplan, see pictures of the rest of the house, and get all of the details, visit the floorplan page.
7. The Bravo
The final and largest plan we want to show you is the Bravo. In 2016, this plan was memorably showcased in the Parade of Homes. At 3,102 sq. ft., with 3 bedrooms and 2.5 bathrooms, this home is grand in scale!
Once again, we have a very spacious, open plan. With space for an optional wet bar, the Bravo is the perfect home for those who love to entertain!
Separated from the rest if the house by double doors leading to a foyer, the master suite is something quite special to behold.
Running behind the foyer is a walk-through closet—this example has a bench to make getting ready a little easier.
The stunning master bath is something people tend to remember about the Bravo, and for good reason! It’s unlike anything most people have seen before. The shower goes behind the freestanding tub, with two entrances and no curb, making it extremely accessible.
The Bravo shows you never have to sacrifice luxury to accessibility! You can very easily have both.
On the other side of the house, we have two bedrooms connected by a Jack-and-Jill bath, much like the Encore.
What a spectacular home! To learn more about the Bravo, see more gorgeous pictures from the 2016 Parade Home, and view the floor plan, click this link.
A Final Tip For An Accessible Home!
If you want to create a safe bathroom that is at the same time sleek and seamless, we have a great tip for you! If you build your home with a slab-style foundation rather than a crawl space, you can have that shower floor flush with the rest of the bathroom—no curb! You can either carry the same floor tile straight on through or use a separate shower tile to mark the transition. You can change the tile with a clean, straight edge..or a cool curved edge!
It also works for a shower with a door.
Don’t Stop Here!
The floorplans featured in this post are just a few of the huge variety that we offer. We only scratched the surface even of our stair-free plans. To dive in further, check out our Floorplans page. It’s easy to navigate and arranged from smallest to largest square footage. We’re confident you’ll find something to perfectly suit your needs. If you need assistance or have any questions, feel free to reach out to us. We’re here to help!
Ready to get started on building your beautiful new home? Call us at 509.737.6227 to schedule a meeting.


