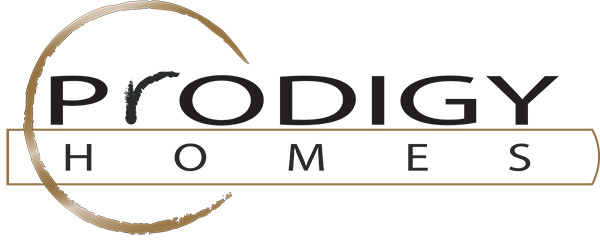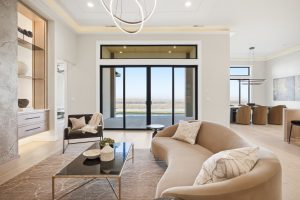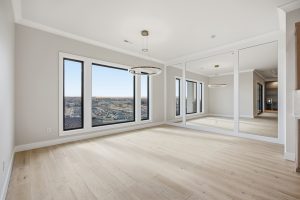If you haven’t noticed, we have quite a few floorplans on our website. 37 as of the writing of this post, to be exact! On our floorplans page, they’re sorted by square footage to keep things simple. But, while square footage is important, we know our buyers look at a lot more than just that number when choosing their floor plan. On today’s blog, we’ll explore three of our most frequently requested features.
Daylight Basements
In the Tri-Cities, especially in the newer developments high in the hills, daylight basement lots abound! Fortunately, we have plenty of plans that have this awesome feature! From our smallest, the Adagio Basement, to our largest, the Bravo Basement, we know you’ll find a daylight basement plan to fit your needs! To get you started, here are a couple of our most popular.

The Soprano Basement

At 2,970 sq. ft., the Soprano Basement is an ideal family home. It has 4 bedrooms and 3 bathrooms, with the master suite on the main level—a feature preferred by most homeowners. With a covered deck and a covered patio, it takes full advantage of the wonderful views usually offered by daylight basement lots in the Tri-Cities. We have built Soprano Basements in a variety of styles, and it is a very versatile plan that we know you’ll love! For a variation of this plan that is also very popular, check out the Soprano Basement II.
The Viola
The Viola is another very popular plan, and was our 2017 submission to the Parade of Homes. It’s a large plan, at 3,808 sq. ft., and has 5 spacious bedrooms, all of which include a walk-in closet. It also has 3 bathrooms. This is another plan that has been adapted to fit countless styles and modified in various ways. Here’s a gallery of some of our Viola homes.

More Daylight Basement Plans!
We currently offer 9 daylight basement plans! You can view all of the floorplans, as well as the completed daylight basement homes we have on the market right now.
Rec Rooms
Want a space that you can use as a media room, playroom, gym, games room, or whatever else your heart desires? A lot of people do, which is why many of our plans include a very versatile rec room area. We’ll mention three of our favorites.
The Tempo II
If you’re looking for a single-level home that features a rec room, look no further than the Tempo II. This is a 2,778 sq. ft. rambler, with 4 bedrooms and 2.5 baths. It has a rec room off the kitchen, which is 11.5 x 17.5 square feet.
For something that is a little bigger but otherwise essentially the same, check out the Tempo III.
The Medley
Now let’s take an example of a plan where the rec room is in the basement. Essentially, all of our daylight basement homes include a rec room area downstairs. We thought we’d highlight the Medley because we recently built a modified version of it that includes an awesome rec room entertaining space. In this instance, the rec room was extended and upgraded to include an awesome wet bar. The Medley is a daylight basement plan with 5 bedrooms and 3.5 bathrooms. We haven’t built very many Medleys, but it’s a great plan that’s worth a look!
The Sonata Bonus
Finally, here’s a bonus room rec room, where a room over the garage can serve the function of a rec room. Again, we could take any of our bonus room plans as an example, but let’s look at the Sonata Bonus. This is a 2,488 sq. ft. home with 4 bedrooms and 3 bathrooms. The bonus room includes its own bathroom and closet, so it could alternatively be used as another bedroom. I think it would make an ideal game room, play room, or perhaps a studio for your favorite hobby!
Ready for More?
Prepare yourself, because our rec room plans include all of our daylight basement plans and all of our bonus room plans.
Jack-And-Jill Baths
A Jack-and-Jill bath is an ideal solution for families when you don’t want to give each child their own separate bathroom, but you want them each to have their privacy and space to get ready. It can also be a beautiful set-up for guests. If you’re looking for a plan that has this feature, we have you covered! Here are a couple of suggestions.
The Encore
The Encore is a mid-size rambler, with 2,668 sq. ft. of living space, 3 bedrooms, and 2.5 bathrooms. One of those bathrooms is a Jack-and-Jill bath. This was really designed to be an ideal family home, especially for a couple with two kids.
The Bravo
Our 2015 Parade of Homes entry was the Bravo. This is a spectacular plan in so many ways, and a Jack-and-Jill bath is just the start of its features. The Bravo is a grand 3,102 sq. ft. rambler, with 4 bedrooms and 2.5 bathrooms. All of the bedrooms have walk-in closets, which is a great feature.
We have two variations of the Bravo: the Bravo II and the Bravo Basement. We also recently created a pared-back version of the Bravo, which is called the Aria. All of these variations include a Jack-and-Jill bath.
Explore Property Features
We’ve discussed a few different property features in today’s blog, but of course, there are so many more. How do you find what you’re looking for? It’s simple! On each floorplan page, you’ll see a box called “Property Features.”
You can click on any one of those features, and it will bring you to a page showing you all the plans that have that feature! So if you find a plan with a feature you love, go ahead and click that feature to see more such plans. You might find another plan with that same feature that fits your needs even better. And again, not only will this bring up all of our floorplans with that feature, it will also bring up any pre-built homes we may have currently on the market that fit that criteria!
Back By Popular Demand…
Another frequent request we have is for stair-free plans. It’s so popular that we actually dedicated an entire post to it! Is this something important to you? Check out the blog here!
We hope this post has better prepared you to explore our floorplans and their features. If you have any questions, or if you want help finding a plan that’s just perfect for you- give us a call!
Ready to build a home that includes all your dream features? Call us at 509.737.6227 to schedule a meeting.


