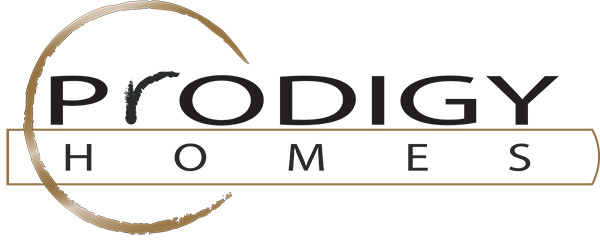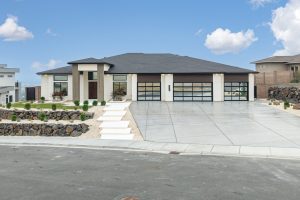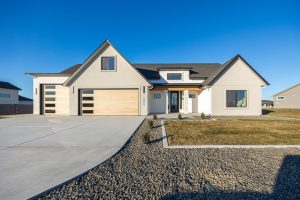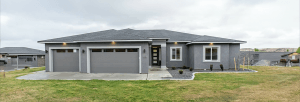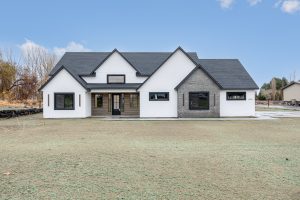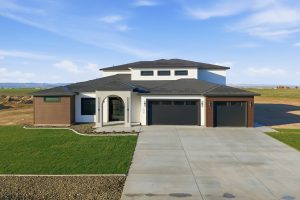The Forte is an impressive 3,736 sq. ft. single-story home, masterfully designed to combine luxury with functionality. This elegant home includes 4 bedrooms and an office that can serve as an additional 5th bedroom, 3.5 bathrooms, and a 3-car garage with a RV bay.
Designed with versatility in mind, the Forte floor plan emphasizes flex space, offering a flex room with built-in shelves and an optional bar area. The office is equipped with dual closets and additional shelving, providing ample space for organization and creativity. The utility room is thoughtfully designed with a sink and extra-long counter space to meet your family’s needs.
Relaxation awaits in the private Primary Suite, featuring a stunning soaker tub flanked by his and her vanities, and a walk-in shower with a linear floating bench. The open-concept kitchen, dining, and family areas create a seamless flow for entertaining and daily living, with a central slider that opens to a spacious covered back patio, perfect for enjoying the outdoors. Explore our photo gallery to see the wonderful features that make the Forte a standout choice.
