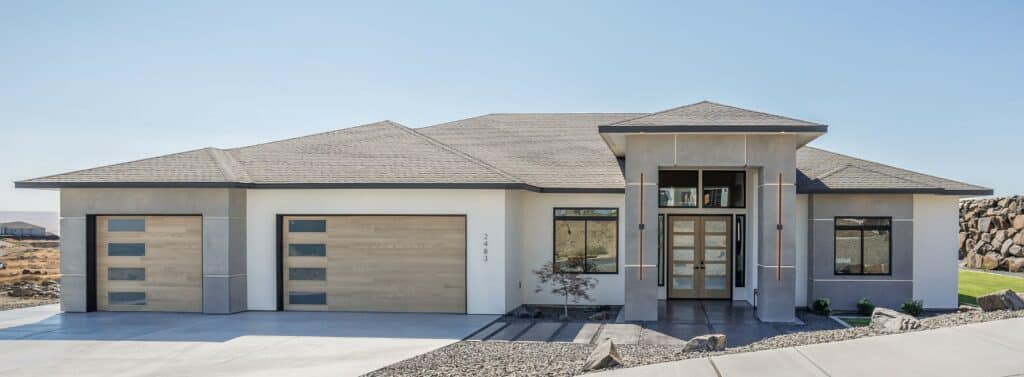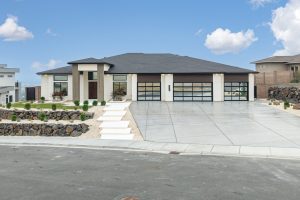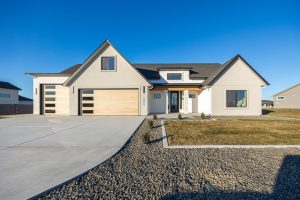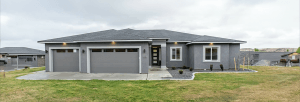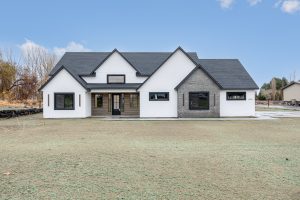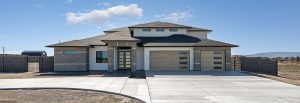The 3,195 sq. ft. Symphony Flex offers luxurious single-story living, seamlessly blending timeless architecture with modern interior design elements. This home is equipped with 3 bedrooms, an office that can serve as a 4th bedroom, 2.5 bathrooms, and a 3 car garage. This thoughtfully designed home features exquisite hardwood floors throughout, accentuated by raised ceilings ranging from 10 to 14 feet, creating a spacious and elegant ambiance.
The split bedroom layout includes a spa-like owner’s retreat featuring an expansive walk-in closet and a free-standing tub, ensuring a private and tranquil escape. On the other side, two additional bedrooms are adjoined by a convenient Jack & Jill bath, perfect for families and guests.
Central to the home is a well-orchestrated kitchen with a large pantry, ideal for culinary enthusiasts and entertaining. The versatile flex room enhances the home’s adaptability, providing additional space for various lifestyle needs. Experience the Symphony Flex, where classic elegance meets modern convenience in perfect harmony.

