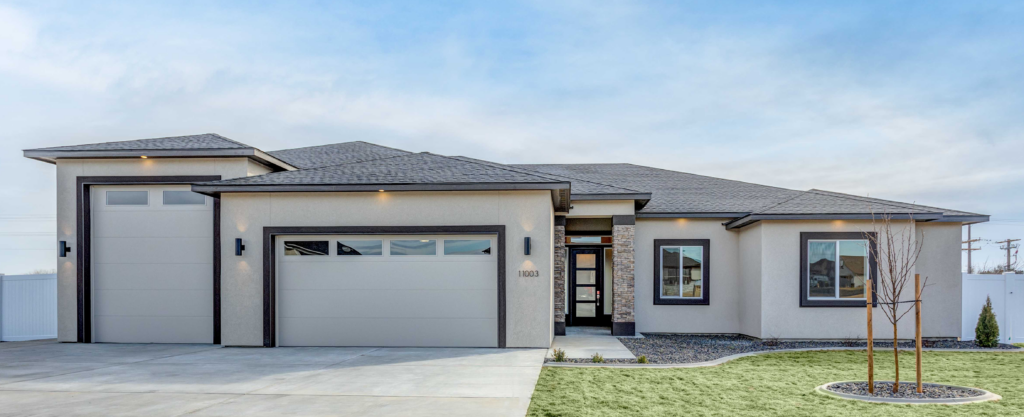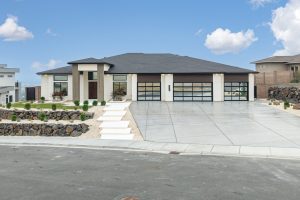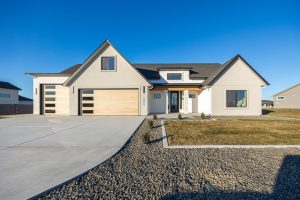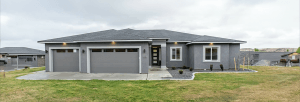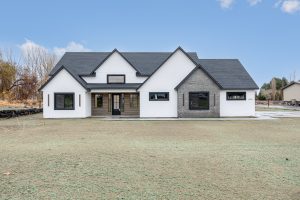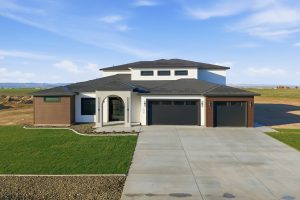The Presto RV is a meticulously designed 2,858 sq. ft. rambler that combines spacious living with practical features, ideal for accommodating a large family. This home boasts 4 bedrooms, 3.5 bathrooms, a 4-car tandem garage, and an office that can also serve as a 5th bedroom.
A unique highlight of this home is the RV bay in the garage, featuring a 14 ft. ceiling, perfect for housing large recreational vehicles. Ample storage solutions are provided throughout the home, with walk-in closets in every bedroom, a spacious kitchen pantry, and a convenient mudroom off the garage.
The open-concept layout centers around a family room that flows into a large kitchen and dining area, perfect for family gatherings and entertaining. The Presto RV floor plan also features a sizable kitchen island and a large covered patio, enhancing both functionality and entertainment options. Contact us to learn more about this exceptional home and how it fits your lifestyle.

