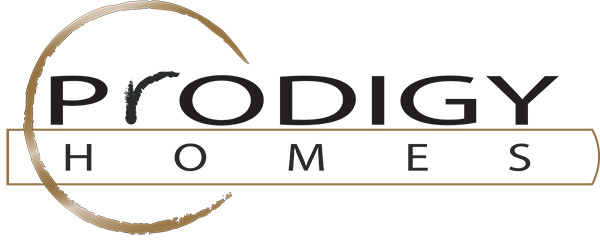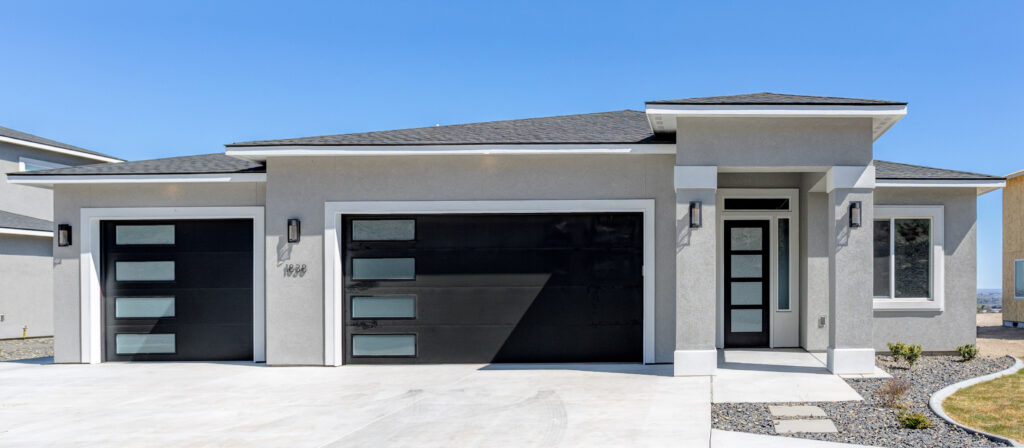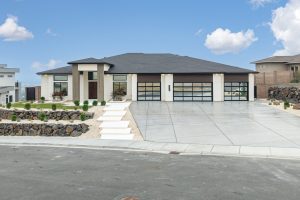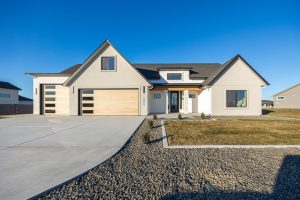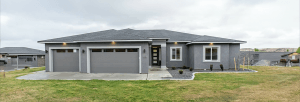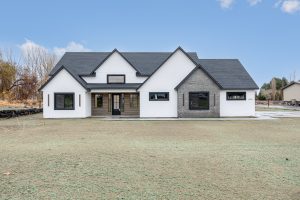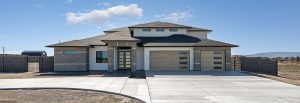The Piano floor plan is a 2,209 sq. ft. single-story home thoughtfully designed for the modern lifestyle. This spacious home offers 4 bedrooms, 2.5 bathrooms, and a 3-car garage, providing ample space for families and entertaining.
The open-concept layout seamlessly connects the large family room to the kitchen and dining areas, creating a warm and inviting atmosphere. The kitchen features a large walk-in pantry, ensuring plenty of storage for culinary needs. Additional functional spaces include a utility room with a storage closet and a linen closet in the shared bath.
The generous primary suite is a private retreat, a walk-in closet, a relaxing soaker tub, a linen closet, and a spacious vanity. Practical amenities also include a coat closet for guests and a dedicated mudroom with direct access from the 3-car garage. One of the most favored features of the Piano floor plan is its expansive 25′ x 10′ covered back patio, perfect for outdoor gatherings and relaxation.
