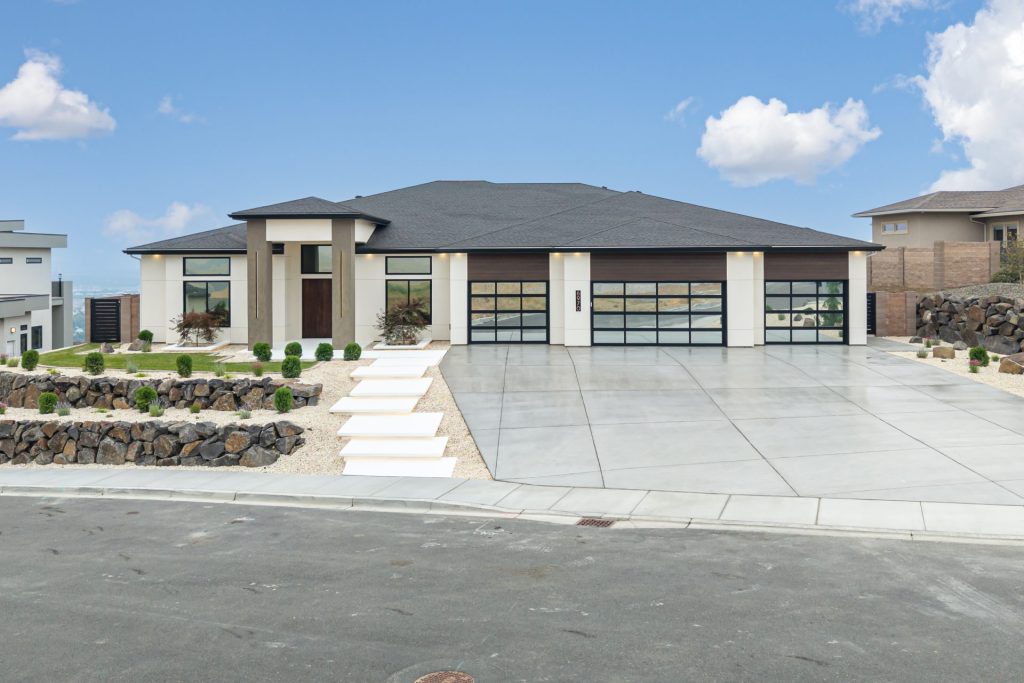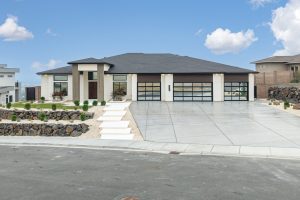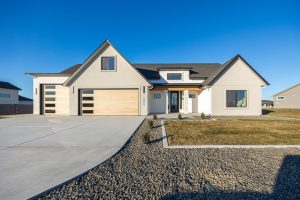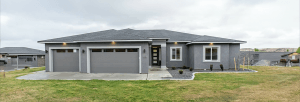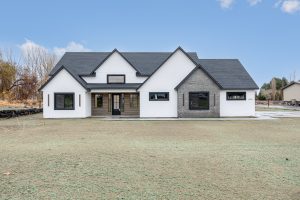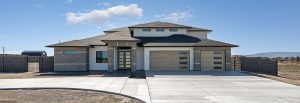Spanning 4,622 square feet, The Overture is a custom luxury home that balances elegance and comfort. Featuring 4 bedrooms and 5.5 bathrooms, each bedroom comes with its own en suite, while the office offers the flexibility of a fifth bedroom.
Inside, soaring 14-foot ceilings, a dramatic wood pivot front door, and black-framed windows create a bright, open atmosphere. The chef’s kitchen showcases a 10-foot island and butler’s pantry, flowing seamlessly into the living and dining areas. Highlights include a sleek fireplace, a 16-foot pocket sliding door, and a glass wine cellar. The primary suite offers its own fireplace, spa-inspired finishes, custom walk-in closet, and private patio access.
Entertainment spaces are equally impressive, with a grand theater featuring a projector, wet bar, and wine fridge. Designer lighting, accent walls, surround sound, and custom details elevate the interior throughout. Outdoors, resort-style amenities await: an infinity-edge pool, sunken fire pit lounge, covered kitchen, and expansive pavilion—all designed for effortless indoor/outdoor living.
Set on one of the most scenic lots in the Tri-Cities, The Overture is more than a home—it’s a statement.
Click here to see the photos of the Overture floor plan featured in the 2025 Parade of Homes™.
Contact us to learn more about this elegant home!

