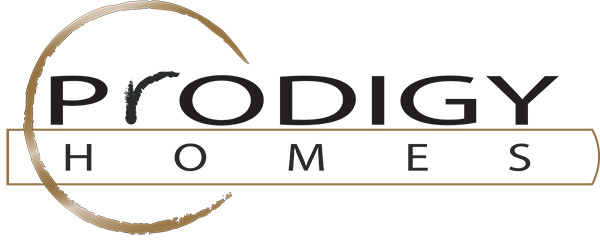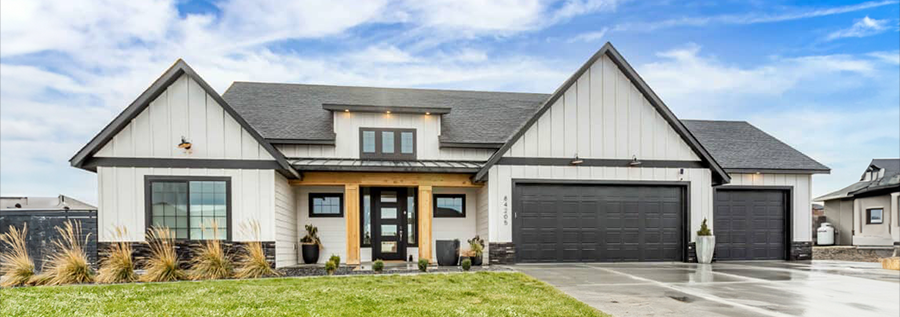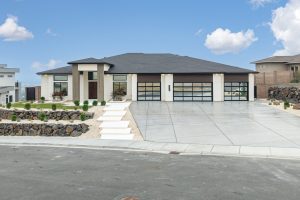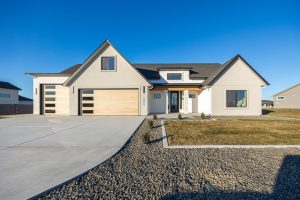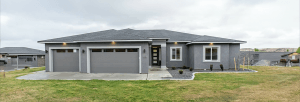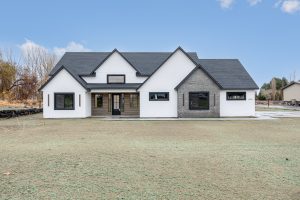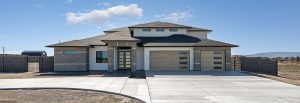The Interlude Flex is a 2,280 sq. ft. rambler that blends modern farmhouse style with flexible living spaces. This beautifully designed home offers 3 bedrooms, 2 bathrooms, and a 3-car garage, catering to both comfort and style.
The open-concept floor plan is accentuated by a tall 16 ft. entry ceiling and vaulted ceilings in the family room and primary bedroom, creating an airy and inviting atmosphere. Large windows throughout the home provide abundant natural light, enhancing its warmth and appeal. The spacious family room features a fireplace on the entertainment center wall, serving as a cozy focal point for gatherings.
A standout feature of this plan is the versatile flex room, accessed off the kitchen and dining area, and offering views of the backyard—perfect for a home office, playroom, or guest space. Additional highlights include a luxurious primary suite, a covered patio for outdoor enjoyment, a full laundry room, and a mudroom with a built-in storage bench, ensuring functionality meets elegance.
