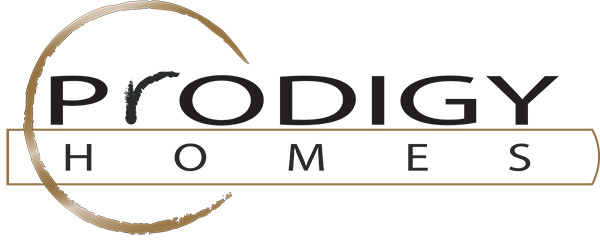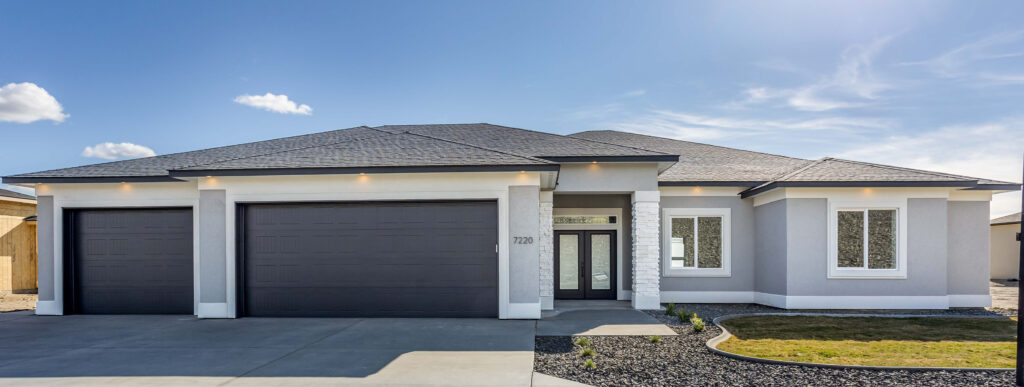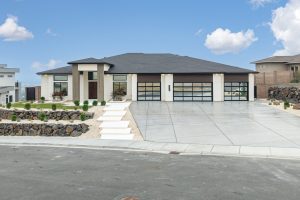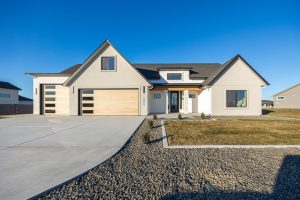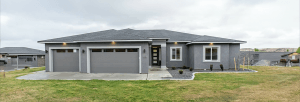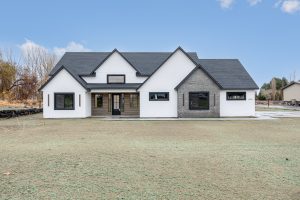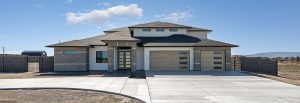The Beethoven is a single-story home spanning 2,806 sq. ft., thoughtfully designed with family living in mind. This floor plan features 3 bedrooms, an office that can double as a 4th bedroom, 2.5 bathrooms, and a spacious 4-car garage. At its heart is the open and inviting family room, dining area, and kitchen—a central hub perfect for gatherings and everyday moments. The kitchen is equipped with an oversized pantry, offering abundant storage and functionality for a busy household.
The Primary Suite continues the theme of spaciousness with a large walk-in shower and an oversized closet complete with built-ins, ensuring both comfort and organization. Beyond the family room, a centrally located, large, covered patio creates a seamless indoor-outdoor connection, ideal for entertaining or enjoying quiet family evenings. The Beethoven harmonizes thoughtful design with practical features, making it a perfect fit for modern family living. Explore the photo gallery to see more of what this home has to offer.
