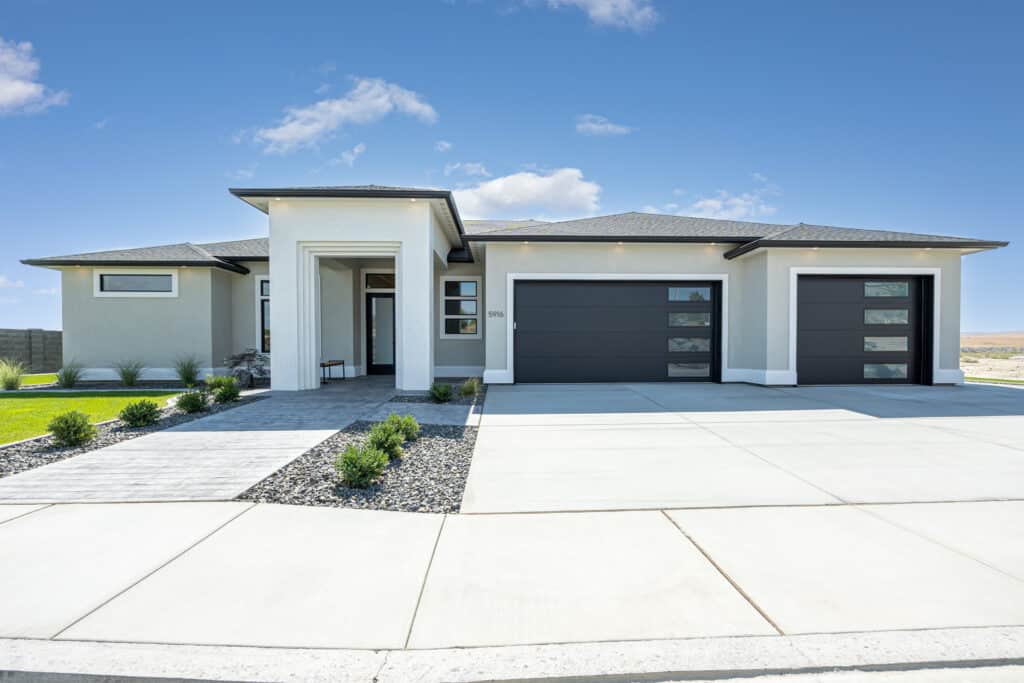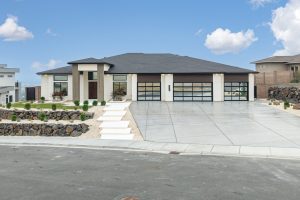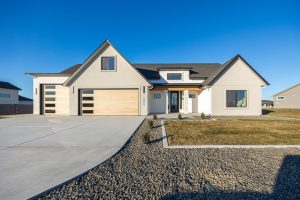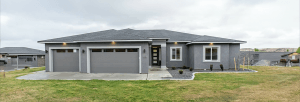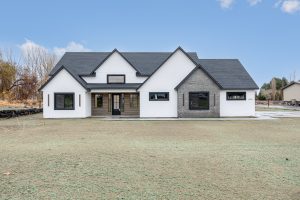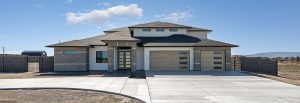The Aria Flex is a 3,223 sq. ft. single-story home that seamlessly blends luxury and versatility. This thoughtfully designed floor plan includes 3 bedrooms, an office that can transform into a 4th bedroom, 2.5 bathrooms, and a 3-car garage. A highlight of the home is the Master Suite, a spacious retreat set apart by an elegant foyer. This private haven includes a walk-through closet and a master bathroom featuring a soaker tub with a fully tiled tub wall, and a walk-around shower with dual shower heads for a truly spa-like experience.
On the opposite side, two additional bedrooms share a hall bathroom, offering both convenience and comfort. The heart of the home is the open-concept kitchen, dining, and family area, perfect for gathering and everyday living. A large center slider opens to a spacious covered back patio, enhancing the indoor-outdoor living experience. Additionally, enjoy a versatile Flex room, ideal for various uses to suit your lifestyle. Explore the photo gallery to discover the exquisite features that make the Aria Flex stand out.

