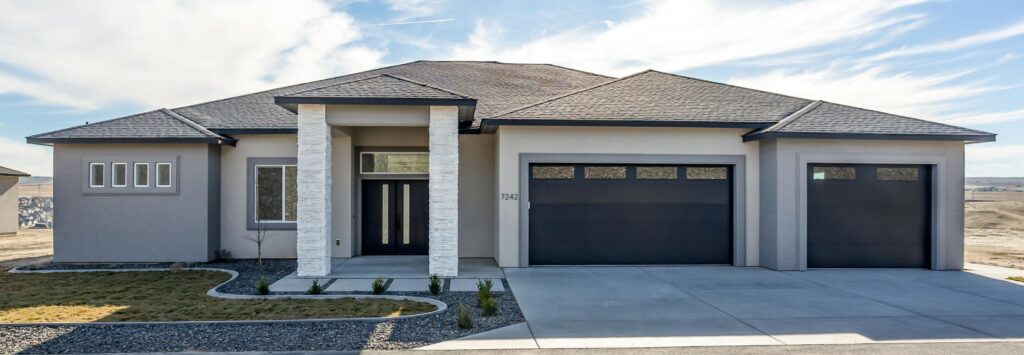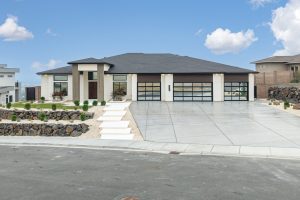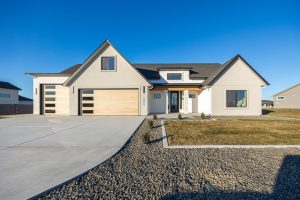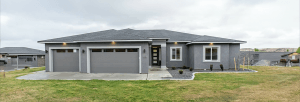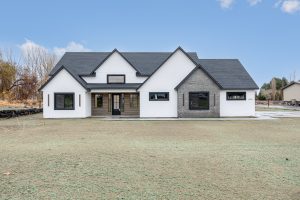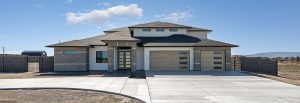The Aria is a single-story home spanning 2,965 sq. ft., blending elegance with practicality. This thoughtfully designed floor plan includes 3 bedrooms, an office that can convert into a 4th bedroom, 2.5 bathrooms, and a 3-car garage. A standout feature of this home is the luxurious Primary Suite, located away from the main living spaces for maximum privacy. This retreat offers a walk-through closet and an impressive spa-inspired bathroom. Highlights include a centerpiece soaker tub with a fully tiled wall and a walk-around shower with dual shower heads, creating a serene oasis within the home. On the opposite side of the house, two additional bedrooms are connected by a Jack-and-Jill bathroom, providing a practical and private arrangement for family or guests.
At the heart of the home is the open-concept kitchen, dining, and family area, which is perfect for hosting or everyday living. This space is complemented by high-end finishes and a layout that encourages connection. A large sliding door opens to a spacious covered back patio, seamlessly integrating indoor and outdoor living. With its unique combination of luxury, functionality, and comfort, The Aria stands apart as a truly exceptional home. Explore the photo gallery to experience its full potential.
Click here to see the photos of the Aria floorplan featured in the Parade of Homes™.
Contact us to learn more about this elegant home!

