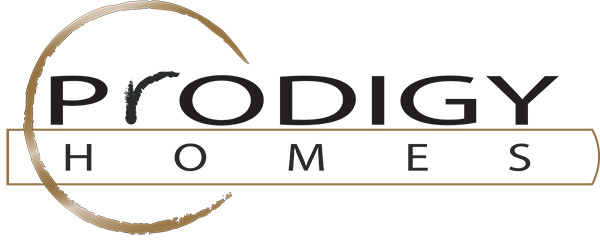Beethoven Floor plan
Prodigy Homes, Inc features the Beethoven floor plan in the 2014 Parade of Homes™. Stucco and Stone exterior with ambient lighting showcases the exterior beauty of this well thought out floor plan. This 2900 Sq ft single story floor plan boasts ample space for entertaining. Its open concept appeals to modern lifestyle. Prodigy’s Beethoven floor plan has 3 beds, 2.5 baths and 3 car extended garage. The double door entry opens to wide foyer. The homes office with elegant double glass doors opens to the foyer. Spacious family room with trayed ceiling opens to large, covered patio for ample seating around the fire pit.
- PARADE OF HOMES™ AWARDS:
- Peoples’ Choice Award
- Best Overall Award
- Best Workmanship Award
- Elegant Style Award
