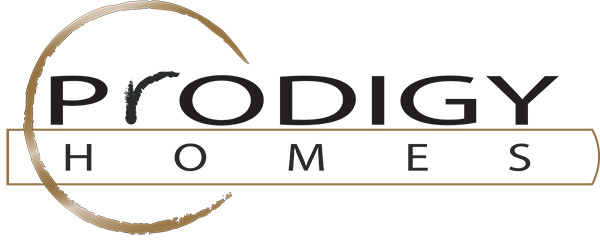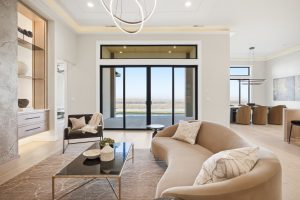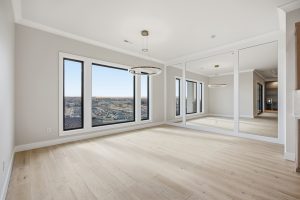We’re excited to share an update on our upcoming spec home at 129 Riviera Dr in Pasco, WA. This home is taking shape beautifully, and with its warm finishes, thoughtful details, and incredible location, it’s one you’ll want to keep an eye on
a location you'll love
Set on a full acre overlooking the Columbia River, this home offers more than just a house—it’s a lifestyle. With no backyard neighbors, your sunset views are open and uninterrupted. The property itself is tiered into two levels: the upper level with the home, and a lower level that’s perfect for a future firepit or extra yard space. Plus, you’re just 15 minutes from highways and shopping, making it both peaceful and convenient.

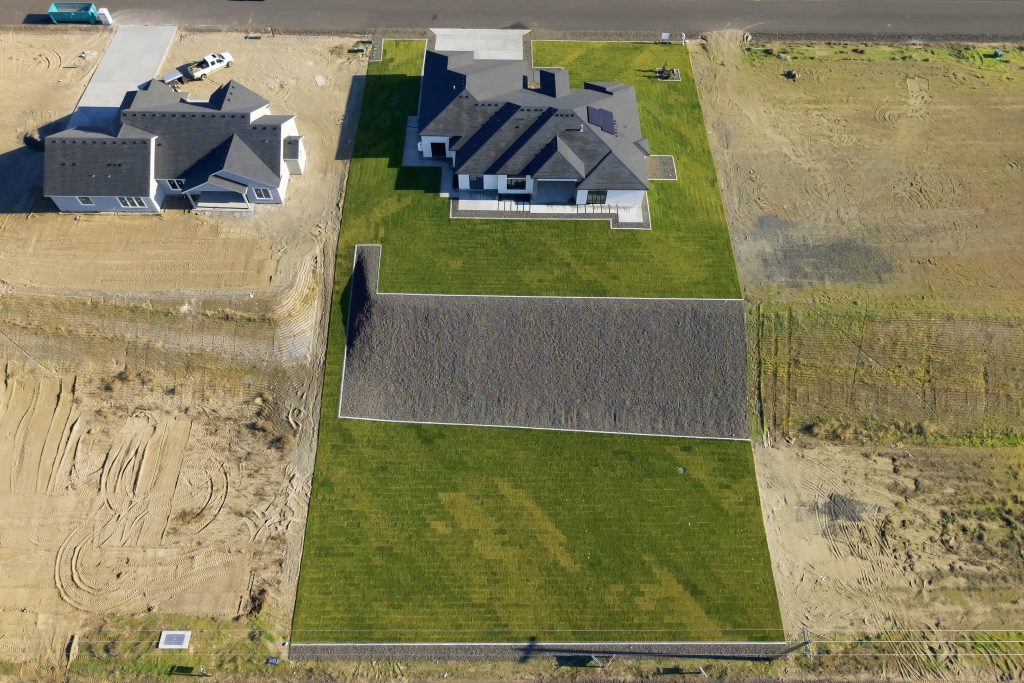
exterior selections
Body Color: Origami White (Sherwin Williams SW 7636)
Accent Columns: Brainstorm Bronze (Sherwin Williams SW 7033)
Garage: Black sidelite garage doors with a 2-car garage and an RV bay
Details: Black fascia, black-framed windows without trim, and clean expansion joints for a sleek, modern feel
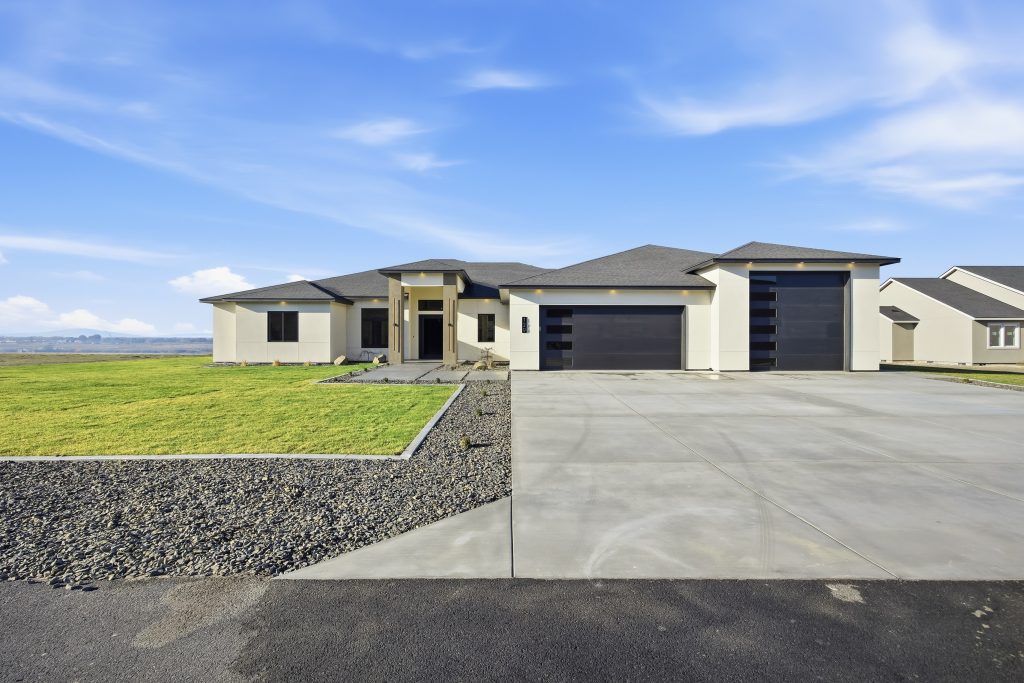
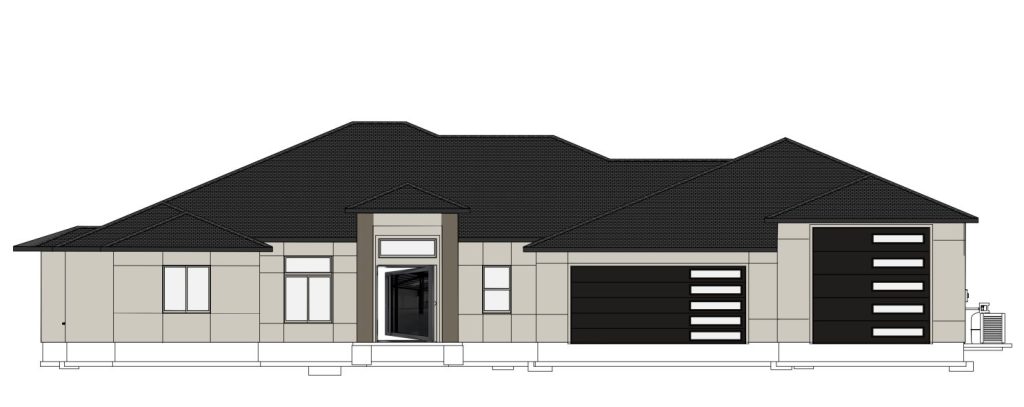
interior selections
Inside, the home leans into warm tones that echo the natural landscape. The walls are painted Aesthetic White (Sherwin Williams SW 7035), while the flooring throughout the main living spaces is Coast to Coast engineered hardwood in Cabana.
The cabinetry is a standout feature: shaker inset maple cabinets stained in Oasis run throughout the home, creating a cohesive and elevated look. The great room’s entertainment center wall will showcase our signature faux finish by Creative Walls, adding texture and artistry.
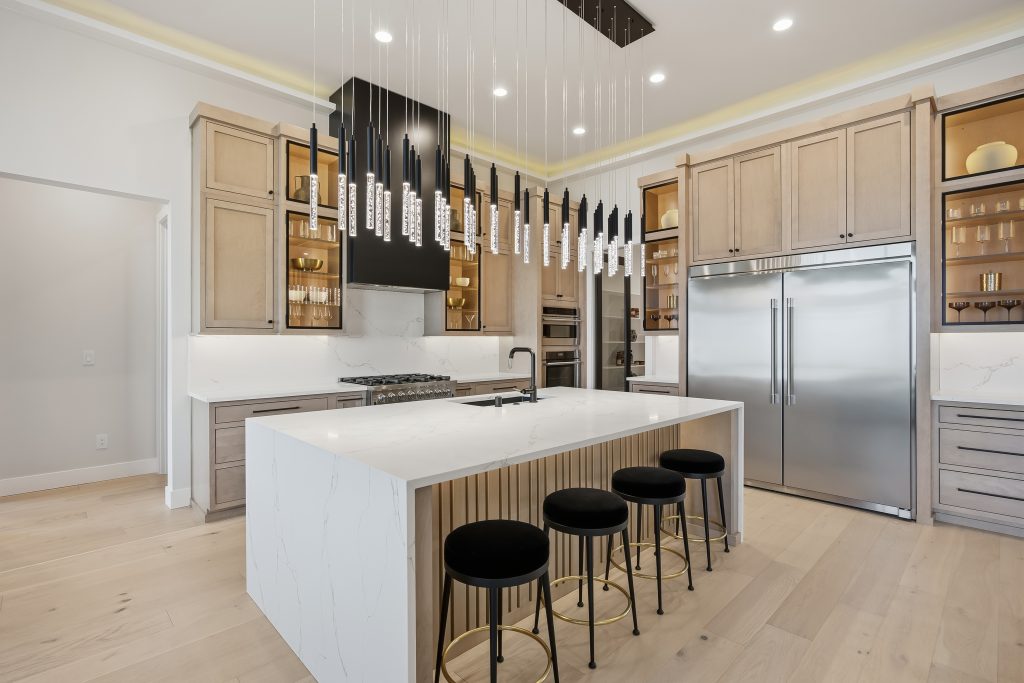
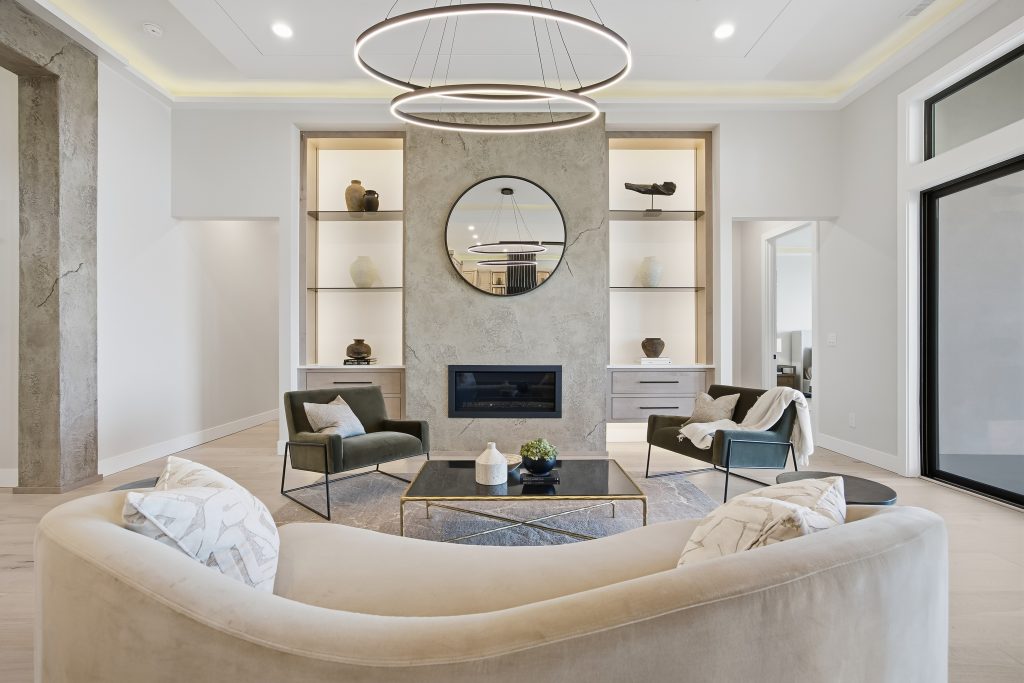
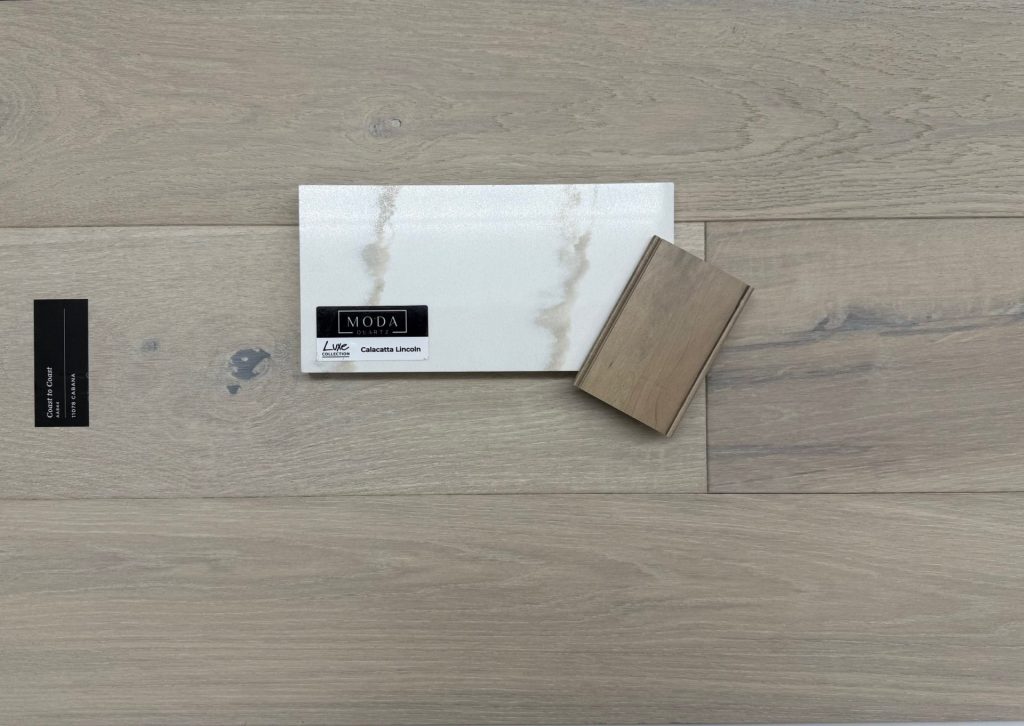
The primary suite
The primary suite has been designed as a true retreat. The bedroom includes a slider leading out to its own private patio, perfect for a morning coffee or winding down at the end of the day. From the larger back patio, you’ll enjoy sweeping views of the Columbia River—an unbeatable spot for nightly sunsets.
The primary bathroom is equally impressive, featuring:
24×48 White Natural Tile flooring
A fully tiled shower with TRACE 2.0-Mosaic 2×2 White Natural on the floor (grouted in Marble Beige)
Velvet-Tile 24×48 Almond stacked vertically on the shower walls, extending all the way to the end for a sleek finish
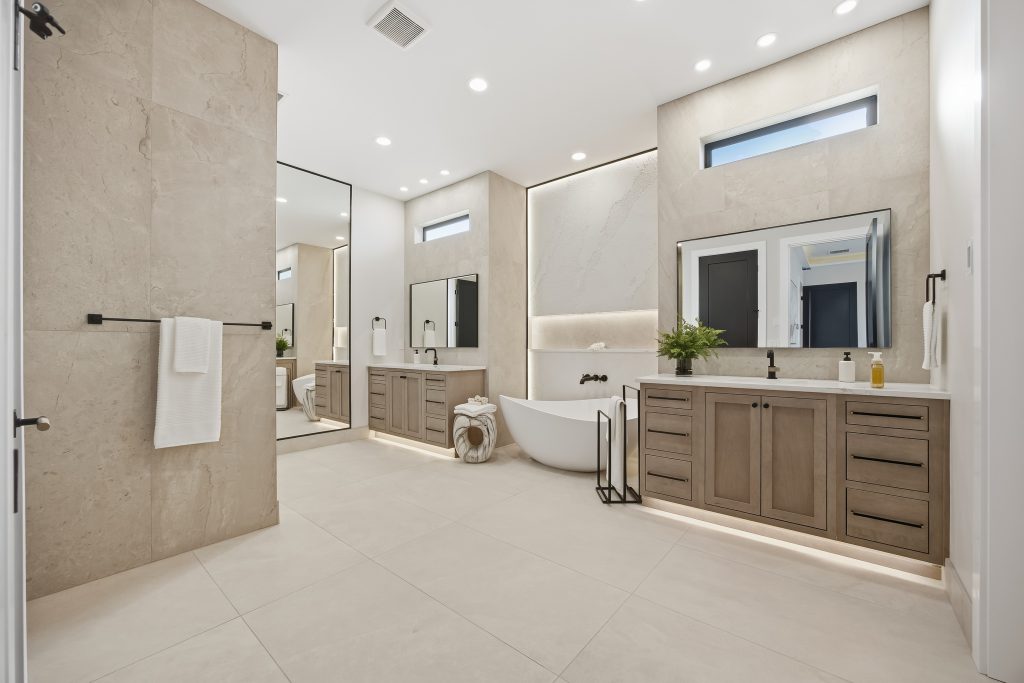
Why this home stands out
With its blend of modern design, warm finishes, and an unbeatable location, this home offers both luxury and comfort. From the signature fireplace wall to the private patios and sunset views, every detail has been considered to make this home stand out.
This home is move-in ready.
View more details HERE or contact us today.
📞 Call us at (509) 737-6227
📧 Email us at office@homesbyprodigy.com
