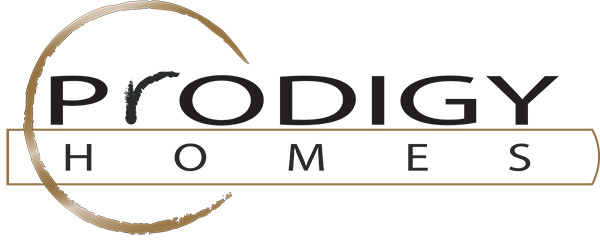The OVERTURE Floor plan
At 4,622 square feet, The Overture is a statement of modern luxury and thoughtful design, with 4 bedrooms, a office, and 5.5 bathrooms tailored for both entertaining and everyday living. From the first impression, floating planter boxes, reflective mirror-tinted garage doors, and LED-lit steps set the tone for what’s inside. A wood pivot front door opens to soaring 14-foot ceilings and dramatic black-framed windows, with subtle LED details accenting the tongue-and-groove ceiling and exterior windows. The home flows into a seamless living, dining, and kitchen space where floor-to-ceiling mirrors expand the dining area, a 10-foot quartz waterfall island with integrated cooktop and drop-in sink anchors the chef’s kitchen, and a butler’s pantry adds style and function. Warm rift-cut oak wraps the living space, balanced by a sleek fireplace and glass-enclosed wine cellar, while a 16-foot pocket sliding door connects indoors to out. The private primary suite offers a cozy fireplace, patio access, heated bathroom floors, a steam shower, a freestanding tub, and a fully illuminated walk-in closet complete with an all-in-one washer and dryer. With each bedroom offering its own en suite and a flexible office that can serve as a fifth bedroom, The Overture blends sophistication, comfort, and innovation into a home where every detail has been crafted with intention.
- PARADE OF HOMES™ AWARDS:
- Banner Bank - Best in Parade Award
- Best Overall
- Best Workmanship Award
- Best Home Design
- Best Kitchen
- Best Landscaping
- Best Interior Decorating
