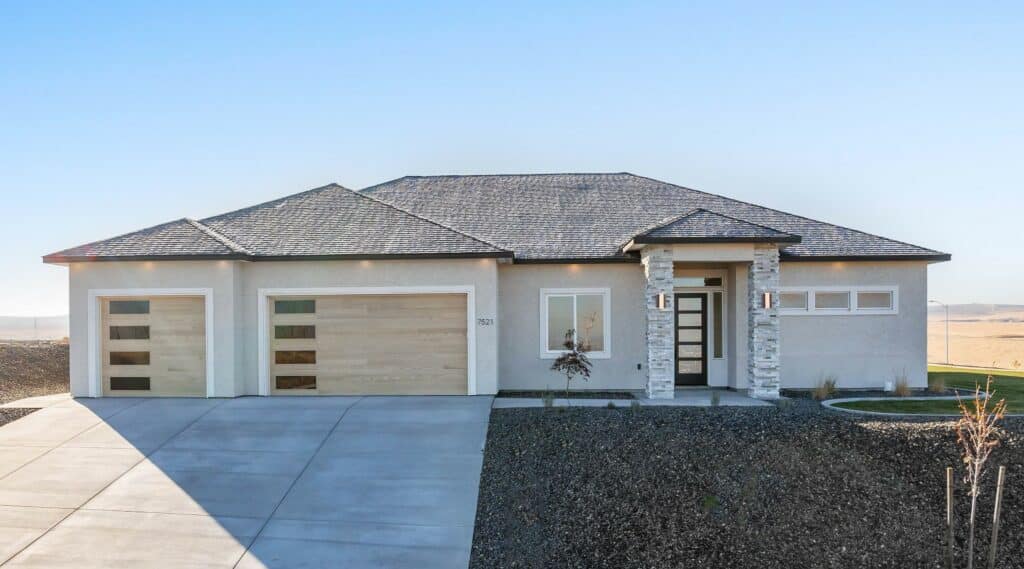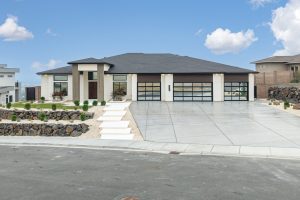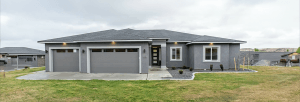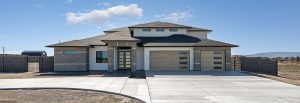The Sonata is a newly designed, elegantly crafted single-story home encompassing 2,588 sq. ft. This thoughtfully planned floor plan includes 3 bedrooms, an office, 2.5 bathrooms, and a 3-car garage, offering a perfect blend of luxury and practicality for modern living.
This split-concept home features an exquisite primary suite, complete with a large walk-around shower featuring dual shower heads, a relaxing soaker tub, and a spacious walk-in closet, providing a serene retreat. The Sonata’s open-concept design seamlessly connects the family room, kitchen, and dining area, creating an inviting space for both everyday living and entertaining.
The kitchen stands out with its impressive 8’x5′ island, perfect for meal prep and gathering. A centered slider in the family room opens to a generous covered back patio, enhancing the indoor-outdoor flow and providing an ideal spot for relaxation and entertaining.






