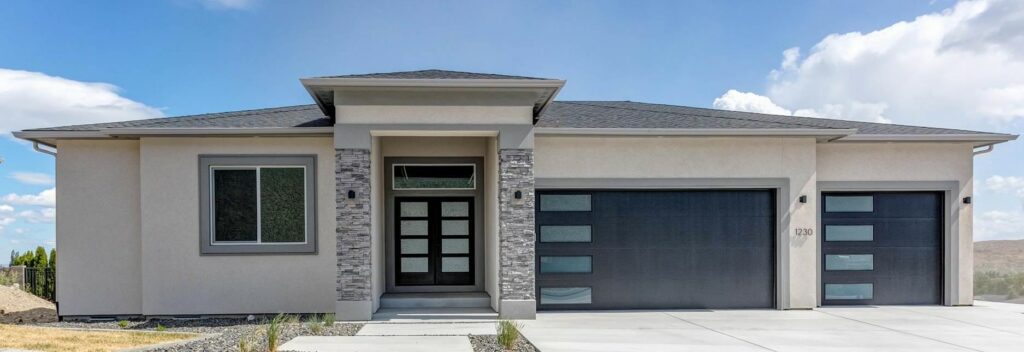The Soprano Basement is a 3,251 sq. ft. daylight basement home with 5 bedrooms, 3 bathrooms, and a 3-car garage. When you enter the home, you’ll find two bedrooms, each with walk-in closets, and a hall bath with double vanity—always an excellent feature in a bathroom that is shared by more than one bedroom. In the main living area, you’ll find an open layout, along with such wonderful features as a built-in entertainment center, a large kitchen island, and a spacious pantry. In this large primary suite, you’ll find the walk-in closet inside of the bathroom, rather than outside, which is a convenient arrangement. In the basement, you’ll find a large, versatile rec room space, along with the 4th and 5th bedroom and another bathroom, also featuring a double vanity. This plan includes an expansive unfinished area, which can be great for storage or the start of a future sixth bedroom. There are many other wonderful features that make the Soprano Basement a phenomenal plan! Contact us to learn more.

