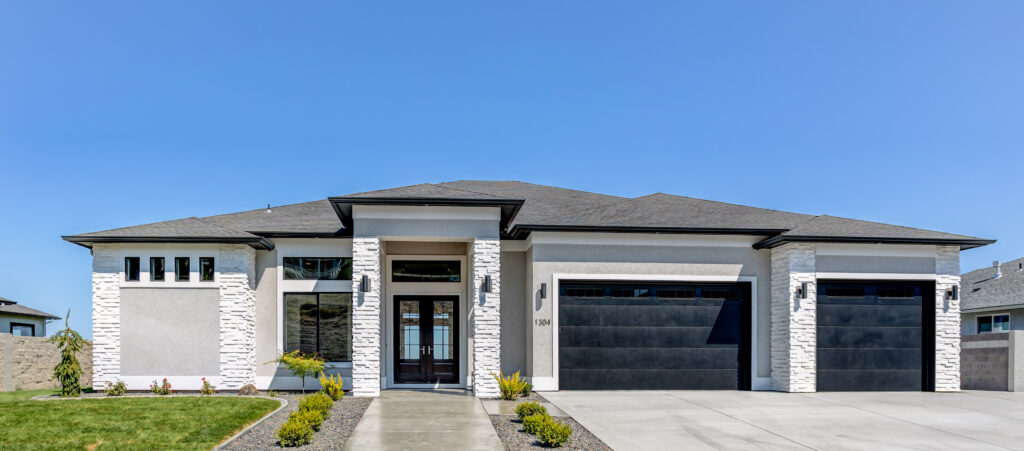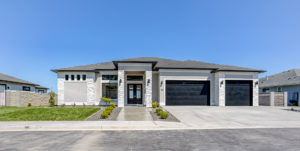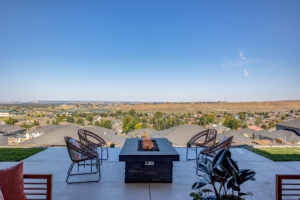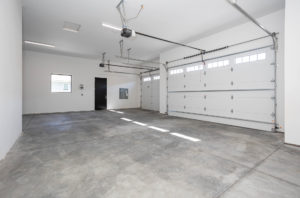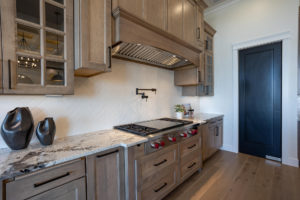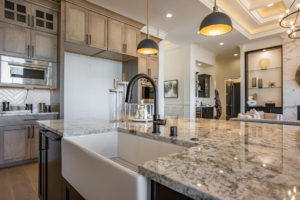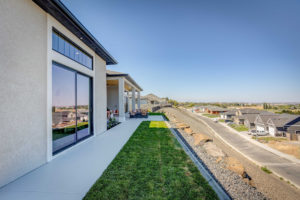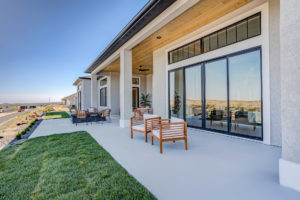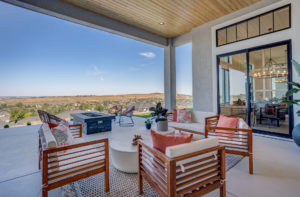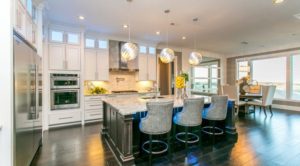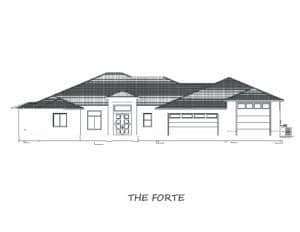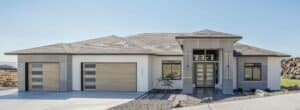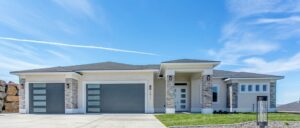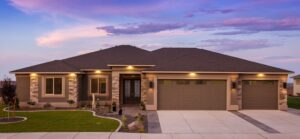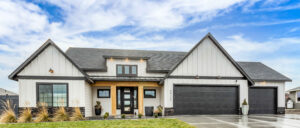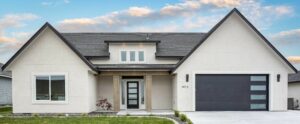The Bravo is a grand 3,102 sq. ft. rambler with a total of 3 bedrooms, a home office that can be utilized as a 4th bedroom, 2 full baths, and a powder bath. Two of the bedrooms share a jack-and-jill bath making it ideal for a family, or perfect for homeowners with frequent visitors. The most outstanding feature of this home is the breathtaking primary suite. A rounded primary foyer area separates the bedroom from an expansive bathroom. A huge walk-in closet allows plenty of space for clothing. A spacious walk-around curved shower and his-and-hers sinks make this space both gorgeous and functional. This award-winning home has centrally located family, kitchen, and dining rooms. It features a large, covered patio accessed from the family room.

