The Forte
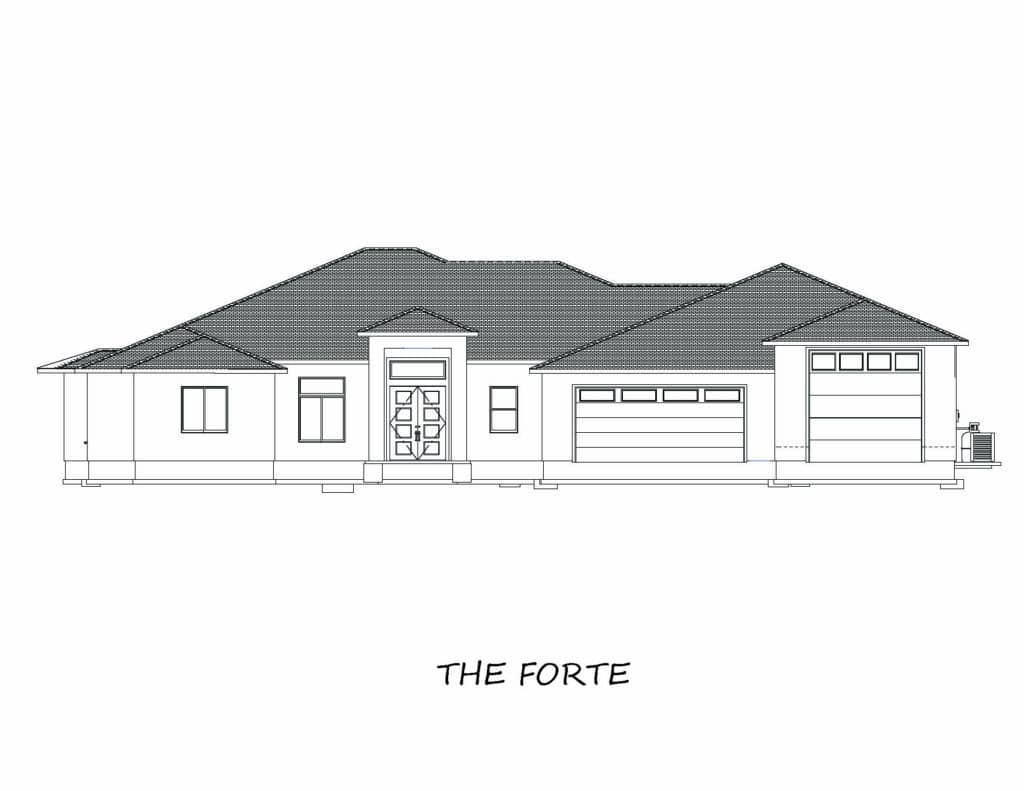
3,736 4 3.5 2 & RV Bay
Symphony Flex
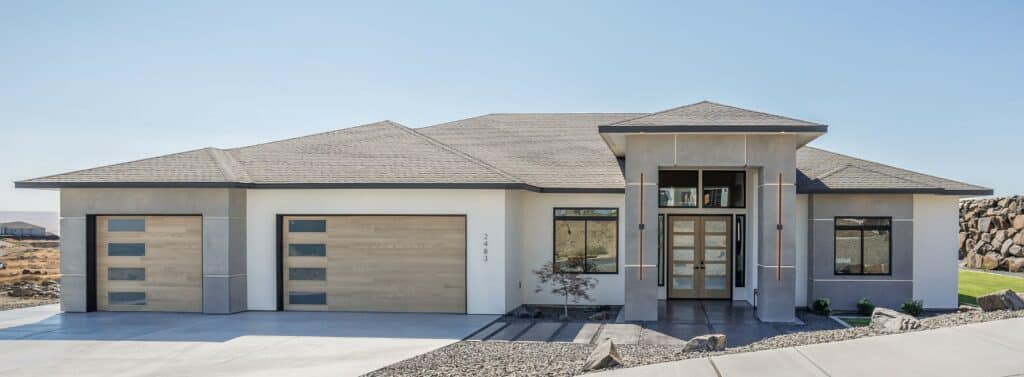
3,195 3 2.5 3
Aria Basement
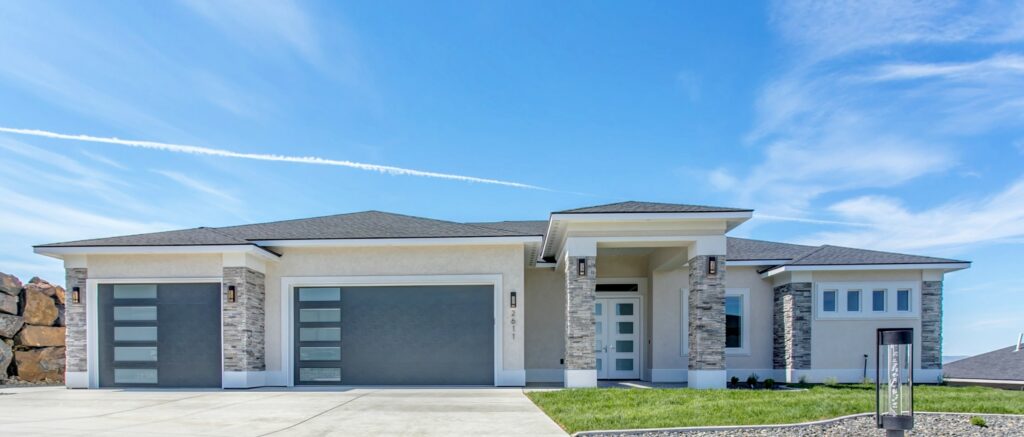
4,727 6 3.5 3
Beethoven Flex
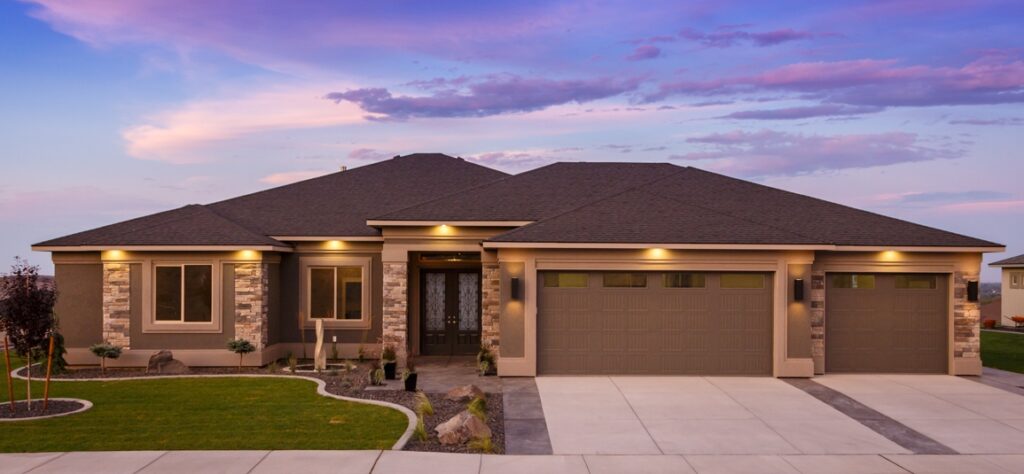
3,156 4 2.5 4
Interlude Basement
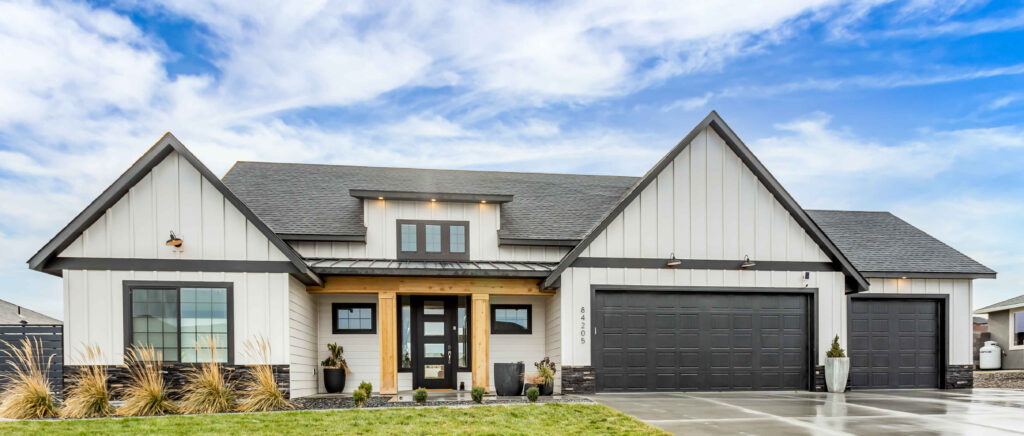
4,607 5 3 3
Interlude Bonus

2,458 4 3 3
Interlude Flex

2,280 3 2 3
Legato
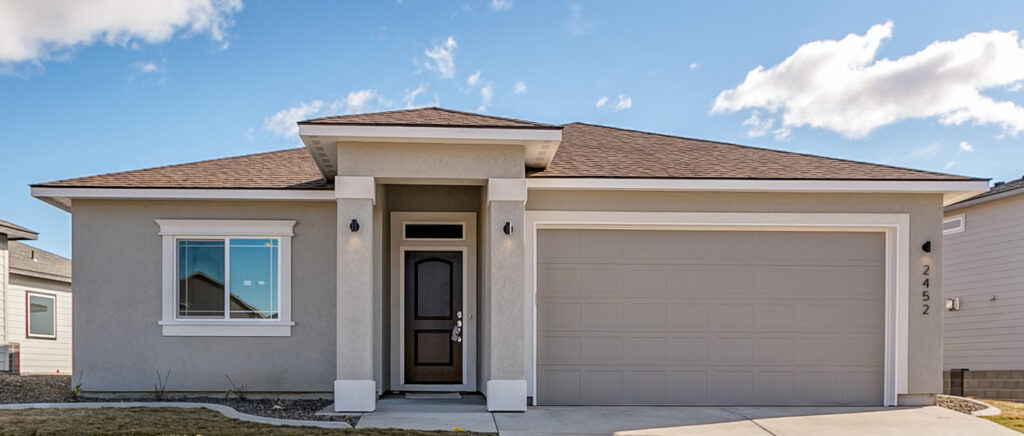
1,943 4 2 2
Piano
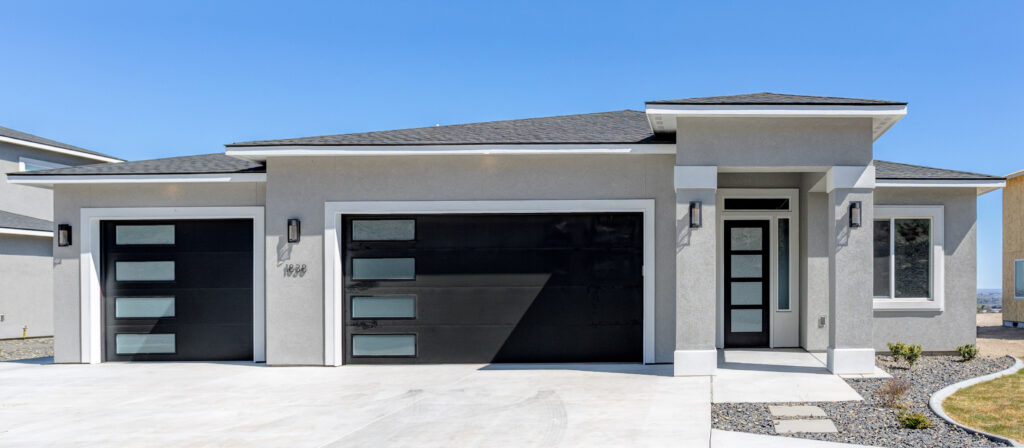
2,209 4 2.5 3
Soprano
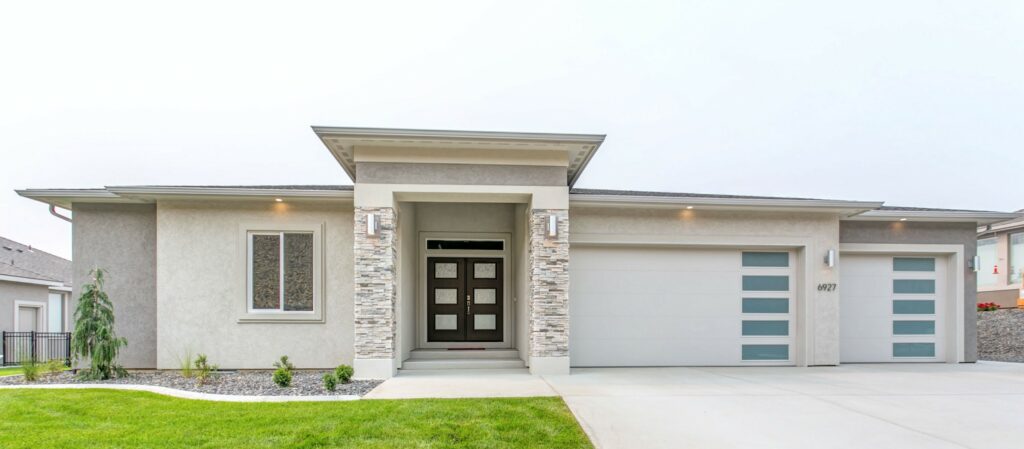
2,256 3 2 3
